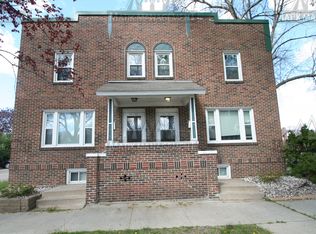This home is well maintained and move in ready. This two bedroom, one bath home has a brand new furnace, water heater, and gutters. Newly finished basement, that includes a wet bar and a huge bonus room. Fresh paint throughout the house. Updated sliding door off formal dining room with access to deck and fully fenced backyard. Walking distance to downtown, trails, parks and OMC hospital. This cornerlot home has an unattached two stall garage, great for parking or storage. There is also a bonus driveway on the right side of the home.
This property is off market, which means it's not currently listed for sale or rent on Zillow. This may be different from what's available on other websites or public sources.
