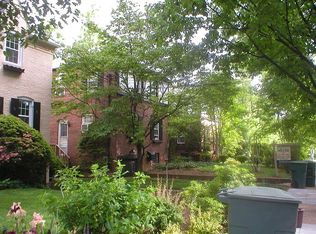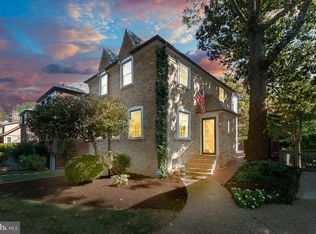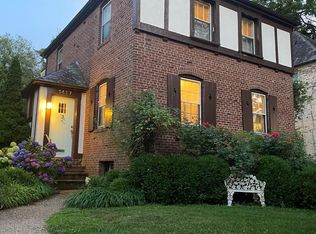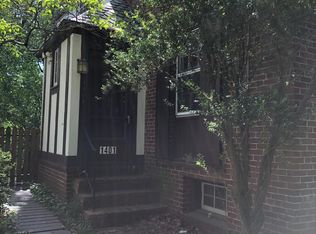Sold for $1,995,000 on 07/21/23
$1,995,000
1409 44th St NW, Washington, DC 20007
4beds
2,565sqft
Single Family Residence
Built in 1935
5,600 Square Feet Lot
$2,092,700 Zestimate®
$778/sqft
$7,394 Estimated rent
Home value
$2,092,700
$1.99M - $2.22M
$7,394/mo
Zestimate® history
Loading...
Owner options
Explore your selling options
What's special
A totally renovated, beautiful home hidden on a quiet, one-way, sidewalk-lined street, overlooking Foundry Branch Park, immediately adjacent to Georgetown. The current owners recently completed a top-to-bottom modern renovation; adding more space and introducing glass walls at the rear to invite Eastern light and capture the remarkable exposures of the rich parkland. The entire home was reimagined, starting by making the primary suite a treetop sanctuary over the park. Every room discovered new light with larger windows, modern finishes, and a thoughtful reconfiguration of the spaces. The main level shines with a brilliant white kitchen and breakfast nook, then opens to the entire floor, through a generous dining room with fireplace, to the open family room that's now connected to the outdoors.. Downstairs a kitchenette was added to support a new playroom, office, bedroom, and full bathroom. The lower and main levels walk out to the terraced backyard that is both wide and deep, offering garden spaces, play areas, and direct access to the park. They even widened the driveway which can comfortably park three total cars with one inside the garage. This is the ultimate combination of finished detail, amenities, and location; move-in ready perfection.
Zillow last checked: 8 hours ago
Listing updated: July 21, 2023 at 09:38am
Listed by:
Ron Mangas JR. 703-298-2564,
TTR Sothebys International Realty
Bought with:
Alicia Egolum, SP200204016
Keller Williams Capital Properties
Source: Bright MLS,MLS#: DCDC2098466
Facts & features
Interior
Bedrooms & bathrooms
- Bedrooms: 4
- Bathrooms: 4
- Full bathrooms: 3
- 1/2 bathrooms: 1
- Main level bathrooms: 1
Basement
- Area: 939
Heating
- Forced Air, Zoned, Natural Gas
Cooling
- Central Air, Zoned, Electric
Appliances
- Included: Dishwasher, Disposal, Dryer, Exhaust Fan, Oven/Range - Gas, Refrigerator, Washer, Gas Water Heater
Features
- Breakfast Area, Dining Area, Primary Bath(s), Built-in Features, Floor Plan - Traditional, Open Floorplan
- Flooring: Hardwood, Wood
- Basement: Exterior Entry,Sump Pump,Connecting Stairway,English,Finished
- Number of fireplaces: 1
- Fireplace features: Mantel(s)
Interior area
- Total structure area: 2,803
- Total interior livable area: 2,565 sqft
- Finished area above ground: 1,864
- Finished area below ground: 701
Property
Parking
- Total spaces: 3
- Parking features: Garage Faces Front, Concrete, Private, Secured, Off Street, Attached
- Attached garage spaces: 1
- Has uncovered spaces: Yes
Accessibility
- Accessibility features: None
Features
- Levels: Three
- Stories: 3
- Patio & porch: Deck, Terrace
- Exterior features: Extensive Hardscape
- Pool features: None
- Has view: Yes
- View description: Trees/Woods, Scenic Vista, Pasture
Lot
- Size: 5,600 sqft
- Features: Backs - Parkland, Backs to Trees, Adjoins - Open Space, Front Yard, Landscaped, Level, Private, Rear Yard, SideYard(s), Urban Land-Sassafras-Chillum
Details
- Additional structures: Above Grade, Below Grade
- Parcel number: 1324//0047
- Zoning: R
- Special conditions: Standard
Construction
Type & style
- Home type: SingleFamily
- Architectural style: Traditional
- Property subtype: Single Family Residence
Materials
- Brick
- Foundation: Concrete Perimeter, Brick/Mortar, Block
- Roof: Slate
Condition
- New construction: No
- Year built: 1935
- Major remodel year: 2019
Utilities & green energy
- Sewer: Public Sewer
- Water: Public
Community & neighborhood
Location
- Region: Washington
- Subdivision: Palisades
Other
Other facts
- Listing agreement: Exclusive Right To Sell
- Ownership: Fee Simple
Price history
| Date | Event | Price |
|---|---|---|
| 7/21/2023 | Sold | $1,995,000$778/sqft |
Source: | ||
| 6/28/2023 | Pending sale | $1,995,000$778/sqft |
Source: | ||
| 6/21/2023 | Listed for sale | $1,995,000$778/sqft |
Source: | ||
| 6/13/2023 | Pending sale | $1,995,000$778/sqft |
Source: | ||
| 6/2/2023 | Listed for sale | $1,995,000+59.6%$778/sqft |
Source: | ||
Public tax history
| Year | Property taxes | Tax assessment |
|---|---|---|
| 2025 | $16,167 +61.6% | $1,901,950 +61.6% |
| 2024 | $10,002 +2.2% | $1,176,760 +2.2% |
| 2023 | $9,784 +5.6% | $1,151,030 +5.6% |
Find assessor info on the county website
Neighborhood: Foxhall
Nearby schools
GreatSchools rating
- 7/10Key Elementary SchoolGrades: PK-5Distance: 1.7 mi
- 6/10Hardy Middle SchoolGrades: 6-8Distance: 0.9 mi
- 7/10Jackson-Reed High SchoolGrades: 9-12Distance: 3 mi
Schools provided by the listing agent
- District: District Of Columbia Public Schools
Source: Bright MLS. This data may not be complete. We recommend contacting the local school district to confirm school assignments for this home.

Get pre-qualified for a loan
At Zillow Home Loans, we can pre-qualify you in as little as 5 minutes with no impact to your credit score.An equal housing lender. NMLS #10287.
Sell for more on Zillow
Get a free Zillow Showcase℠ listing and you could sell for .
$2,092,700
2% more+ $41,854
With Zillow Showcase(estimated)
$2,134,554


