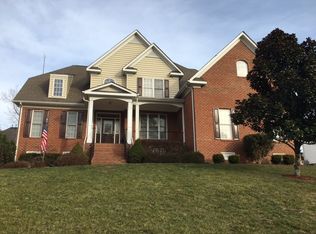Sold for $345,000 on 01/13/25
$345,000
1409 42nd St, Des Moines, IA 50311
4beds
1,759sqft
Single Family Residence
Built in 1922
7,535.88 Square Feet Lot
$347,300 Zestimate®
$196/sqft
$2,092 Estimated rent
Home value
$347,300
$326,000 - $368,000
$2,092/mo
Zestimate® history
Loading...
Owner options
Explore your selling options
What's special
Welcome to this charming brick home nestled on a quiet tree-lined street. Offering 4 bedrooms, 2 baths, laundry on the first floor, and more. Nearly 1,800 sq ft of inviting living space- this home effortlessly combines classic charm with functionality. Step through the distinctive arched front door into a cozy entryway featuring original floors that sets the tone for the character throughout. The spacious living room is filled with natural light and showcases a charming gas fireplace flanked by built-ins on either side, perfect for cozy gatherings. The hardwood floors extend into the formal dining room, creating a seamless space for entertaining. The kitchen offers ample cabinetry and a convenient layout. Additionally on the main floor you will find a bedroom, stacked washer and dryer, ¾ bath as well as a bonus space - perfect for a study, flex space, and more. Upstairs, you'll find three more bedrooms as well as an additional full bath. Outside, the fully fenced yard is perfect for outdoor activities. Additional highlights include a new roof and a spacious two-car garage. This timeless home is ready for you to move in and make it your own. Schedule your private viewing today.
Zillow last checked: 8 hours ago
Listing updated: January 16, 2025 at 12:55pm
Listed by:
Kathryn Driscoll 515-453-6862,
Iowa Realty Beaverdale
Bought with:
Martha Miller Johnson
RE/MAX Concepts
Source: DMMLS,MLS#: 707948 Originating MLS: Des Moines Area Association of REALTORS
Originating MLS: Des Moines Area Association of REALTORS
Facts & features
Interior
Bedrooms & bathrooms
- Bedrooms: 4
- Bathrooms: 2
- Full bathrooms: 1
- 3/4 bathrooms: 1
- Main level bedrooms: 1
Heating
- Forced Air, Gas, Natural Gas
Cooling
- Central Air
Appliances
- Included: Dryer, Dishwasher, Refrigerator, Washer
- Laundry: Main Level
Features
- Separate/Formal Dining Room, Eat-in Kitchen, Window Treatments
- Flooring: Carpet, Hardwood, Tile
- Basement: Unfinished
- Number of fireplaces: 1
- Fireplace features: Gas Log, Fireplace Screen
Interior area
- Total structure area: 1,759
- Total interior livable area: 1,759 sqft
- Finished area below ground: 0
Property
Parking
- Total spaces: 2
- Parking features: Detached, Garage, Two Car Garage
- Garage spaces: 2
Accessibility
- Accessibility features: Grab Bars, Low Threshold Shower, See Remarks
Features
- Levels: One and One Half
- Stories: 1
- Patio & porch: Open, Patio
- Exterior features: Fully Fenced, Patio
- Fencing: Full
Lot
- Size: 7,535 sqft
- Dimensions: 50 x 151
- Features: Rectangular Lot
Details
- Parcel number: 10006818000000
- Zoning: N5
Construction
Type & style
- Home type: SingleFamily
- Architectural style: One and One Half Story
- Property subtype: Single Family Residence
Materials
- Brick, Frame
- Foundation: Block
- Roof: Asphalt,Shingle
Condition
- Year built: 1922
Utilities & green energy
- Sewer: Public Sewer
- Water: Public
Community & neighborhood
Location
- Region: Des Moines
Other
Other facts
- Listing terms: Cash,Conventional
Price history
| Date | Event | Price |
|---|---|---|
| 1/13/2025 | Sold | $345,000-1.3%$196/sqft |
Source: | ||
| 11/26/2024 | Pending sale | $349,500$199/sqft |
Source: | ||
| 11/15/2024 | Listed for sale | $349,500+83.9%$199/sqft |
Source: | ||
| 5/28/2015 | Sold | $190,000+10.1%$108/sqft |
Source: | ||
| 9/16/2003 | Sold | $172,500+10.2%$98/sqft |
Source: Public Record | ||
Public tax history
| Year | Property taxes | Tax assessment |
|---|---|---|
| 2024 | $6,084 -0.3% | $309,300 |
| 2023 | $6,102 +0.8% | $309,300 +19.5% |
| 2022 | $6,056 +3.7% | $258,900 |
Find assessor info on the county website
Neighborhood: Beaverdale
Nearby schools
GreatSchools rating
- 6/10Perkins Elementary SchoolGrades: K-5Distance: 0.3 mi
- 5/10Merrill Middle SchoolGrades: 6-8Distance: 1.6 mi
- 4/10Roosevelt High SchoolGrades: 9-12Distance: 0.8 mi
Schools provided by the listing agent
- District: Des Moines Independent
Source: DMMLS. This data may not be complete. We recommend contacting the local school district to confirm school assignments for this home.

Get pre-qualified for a loan
At Zillow Home Loans, we can pre-qualify you in as little as 5 minutes with no impact to your credit score.An equal housing lender. NMLS #10287.
Sell for more on Zillow
Get a free Zillow Showcase℠ listing and you could sell for .
$347,300
2% more+ $6,946
With Zillow Showcase(estimated)
$354,246