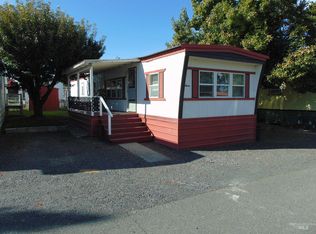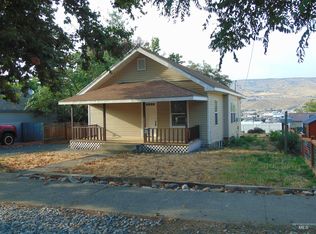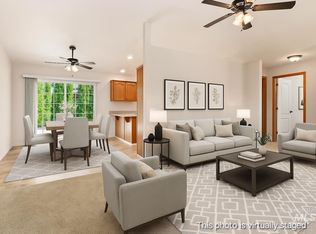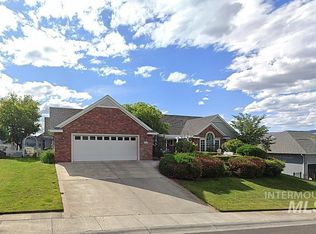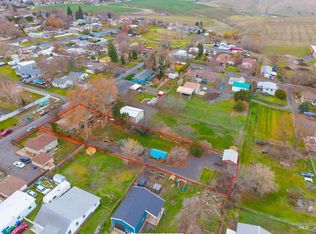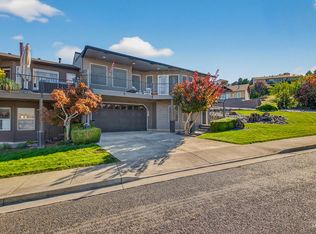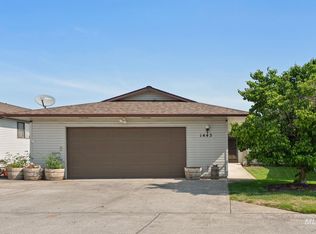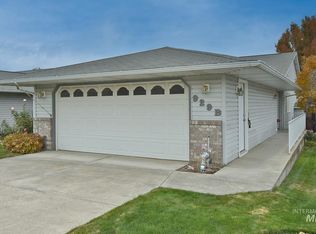You will fall in love with the 180 degree unobstructed views this condo has to offer from the covered patio or from the comfort of your living room! Turn-key comfortable low maintenance single level living with a view at its finest! The condo interior has been freshly painted and offers so much space with 3 bedrooms and 2 baths. Take advantage of this well thought out floor plan with ample storage, large primary suite with walk-in closet and bathroom, easy access from the garage and centrally located laundry area. Enjoy all the natural light from skylights and the large living room windows that provide a stunning view. This is truly low maintenance with HOA services that provide water, sewer, garbage, lawn care, landscaping, and snow removal.
Active
$339,000
1409 29th St, Lewiston, ID 83501
3beds
2baths
1,510sqft
Est.:
Condominium
Built in 1992
-- sqft lot
$335,800 Zestimate®
$225/sqft
$200/mo HOA
What's special
Ample storageCovered patioWalk-in closetLarge primary suite
- 162 days |
- 232 |
- 8 |
Zillow last checked: 8 hours ago
Listing updated: August 04, 2025 at 05:32pm
Listed by:
Pamela Roueche 509-254-1153,
Century 21 Price Right
Source: IMLS,MLS#: 98953308
Tour with a local agent
Facts & features
Interior
Bedrooms & bathrooms
- Bedrooms: 3
- Bathrooms: 2
- Main level bathrooms: 2
- Main level bedrooms: 3
Primary bedroom
- Level: Main
Bedroom 2
- Level: Main
Bedroom 3
- Level: Main
Kitchen
- Level: Main
Living room
- Level: Main
Heating
- Forced Air, Natural Gas
Cooling
- Central Air
Appliances
- Included: Electric Water Heater, Dishwasher, Microwave, Oven/Range Freestanding, Refrigerator, Washer, Dryer
Features
- Bath-Master, Walk-In Closet(s), Breakfast Bar, Pantry, Laminate Counters, Number of Baths Main Level: 2
- Flooring: Hardwood, Tile, Carpet
- Windows: Skylight(s)
- Has basement: No
- Has fireplace: No
Interior area
- Total structure area: 1,510
- Total interior livable area: 1,510 sqft
- Finished area above ground: 1,510
Property
Parking
- Total spaces: 2
- Parking features: Attached, Driveway
- Attached garage spaces: 2
- Has uncovered spaces: Yes
Accessibility
- Accessibility features: Accessible Hallway(s)
Features
- Levels: One
- Patio & porch: Covered Patio/Deck
- Fencing: Wood
- Has view: Yes
Lot
- Features: Sidewalks, Views, Cul-De-Sac, Auto Sprinkler System, Full Sprinkler System
Details
- Parcel number: RPL355W73X0004
Construction
Type & style
- Home type: Condo
- Property subtype: Condominium
Materials
- Concrete, Frame, Vinyl Siding
- Roof: Composition
Condition
- Year built: 1992
Utilities & green energy
- Water: Public
- Utilities for property: Sewer Connected
Community & HOA
HOA
- Has HOA: Yes
- HOA fee: $200 monthly
Location
- Region: Lewiston
Financial & listing details
- Price per square foot: $225/sqft
- Tax assessed value: $279,122
- Annual tax amount: $1,844
- Date on market: 7/3/2025
- Listing terms: Cash,Conventional
- Ownership: Fee Simple
- Road surface type: Paved
Estimated market value
$335,800
$319,000 - $353,000
$2,030/mo
Price history
Price history
Price history is unavailable.
Public tax history
Public tax history
| Year | Property taxes | Tax assessment |
|---|---|---|
| 2025 | $1,844 -10.9% | $279,122 +13.3% |
| 2024 | $2,070 +0.5% | $246,331 -4.7% |
| 2023 | $2,060 +17.1% | $258,429 +5.5% |
Find assessor info on the county website
BuyAbility℠ payment
Est. payment
$2,216/mo
Principal & interest
$1651
Property taxes
$246
Other costs
$319
Climate risks
Neighborhood: 83501
Nearby schools
GreatSchools rating
- 7/10Orchards Elementary SchoolGrades: K-5Distance: 0.2 mi
- 7/10Sacajawea Junior High SchoolGrades: 6-8Distance: 0.6 mi
- 5/10Lewiston Senior High SchoolGrades: 9-12Distance: 0.5 mi
Schools provided by the listing agent
- Elementary: Whitman
- Middle: Jenifer
- High: Lewiston
- District: Lewiston Independent School District #1
Source: IMLS. This data may not be complete. We recommend contacting the local school district to confirm school assignments for this home.
- Loading
- Loading
