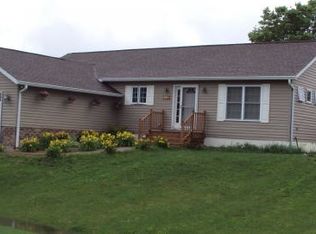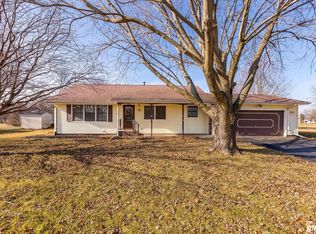Closed
$199,000
1409 10th Ave, Viola, IL 61486
3beds
1,693sqft
Single Family Residence
Built in 1979
0.31 Acres Lot
$199,600 Zestimate®
$118/sqft
$1,842 Estimated rent
Home value
$199,600
Estimated sales range
Not available
$1,842/mo
Zestimate® history
Loading...
Owner options
Explore your selling options
What's special
Charming 3-Bedroom Home with Spacious Backyard & Pool! Small Town Living at Its Best! Welcome to this beautifully maintained 3-bedroom, 2.5-bath split-foyer home nestled in the heart of a peaceful small town. Perfectly situated on a generously sized, fully fenced lot, this property offers comfort, functionality, and room to grow. Step inside to discover a bright and inviting living space with thoughtful updates throughout. The upper level features a cozy living area, a functional kitchen, and a dining area that opens onto a spacious deck ideal for entertaining or simply enjoying the outdoors. Downstairs, you'll find a warm and welcoming lower level with a fireplace, perfect for relaxing on chilly evenings. The heated garage provides not only parking but also extra space for hobbies or storage. Out back, summer fun awaits! In the backyard is a large storage shed for all your tools and toys, and plenty of room to garden, play, or unwind. With many updates, ample outdoor space, and small-town charm, this home is a must-see. Schedule your showing today and imagine the possibilities!
Zillow last checked: 8 hours ago
Listing updated: December 19, 2025 at 12:08am
Listing courtesy of:
Barbara Henson 563-349-7770,
RE/MAX Concepts Bettendorf
Bought with:
Sharon Esslinger
RE/MAX Country Crossroads
Source: MRED as distributed by MLS GRID,MLS#: QC4263686
Facts & features
Interior
Bedrooms & bathrooms
- Bedrooms: 3
- Bathrooms: 3
- Full bathrooms: 2
- 1/2 bathrooms: 1
Primary bedroom
- Features: Flooring (Carpet), Bathroom (Full)
- Level: Main
- Area: 130 Square Feet
- Dimensions: 10x13
Bedroom 2
- Features: Flooring (Carpet)
- Level: Main
- Area: 121 Square Feet
- Dimensions: 11x11
Bedroom 3
- Features: Flooring (Carpet)
- Level: Main
- Area: 110 Square Feet
- Dimensions: 10x11
Dining room
- Features: Flooring (Tile)
- Level: Main
- Area: 90 Square Feet
- Dimensions: 10x9
Family room
- Features: Flooring (Other)
- Level: Lower
- Area: 286 Square Feet
- Dimensions: 13x22
Kitchen
- Features: Flooring (Tile)
- Level: Main
- Area: 140 Square Feet
- Dimensions: 10x14
Laundry
- Features: Flooring (Other)
- Level: Lower
- Area: 90 Square Feet
- Dimensions: 9x10
Living room
- Features: Flooring (Carpet)
- Level: Main
- Area: 210 Square Feet
- Dimensions: 14x15
Heating
- Natural Gas, Forced Air
Cooling
- Central Air
Appliances
- Included: Dishwasher, Disposal, Range Hood, Gas Water Heater
Features
- Basement: Finished,Egress Window,Full
- Number of fireplaces: 1
- Fireplace features: Wood Burning, Family Room
Interior area
- Total interior livable area: 1,693 sqft
- Finished area below ground: 523
Property
Parking
- Total spaces: 2
- Parking features: Heated Garage, Garage Door Opener, Basement, Garage
- Garage spaces: 2
- Has uncovered spaces: Yes
Features
- Levels: Split Level
- Patio & porch: Deck
- Fencing: Fenced
Lot
- Size: 0.31 Acres
- Dimensions: 120 x 113 x 125 x 113
- Features: Level
Details
- Parcel number: 111111301033
- Zoning: Resid
- Other equipment: Sump Pump
Construction
Type & style
- Home type: SingleFamily
- Architectural style: Split Level
- Property subtype: Single Family Residence
Materials
- Foundation: Block
Condition
- New construction: No
- Year built: 1979
Utilities & green energy
- Sewer: Public Sewer
- Water: Public
- Utilities for property: Cable Available
Community & neighborhood
Location
- Region: Viola
- Subdivision: Hickory Hill
Other
Other facts
- Listing terms: Conventional
Price history
| Date | Event | Price |
|---|---|---|
| 10/2/2025 | Sold | $199,000-0.5%$118/sqft |
Source: | ||
| 8/25/2025 | Pending sale | $199,900$118/sqft |
Source: | ||
| 7/18/2025 | Price change | $199,900-2.5%$118/sqft |
Source: | ||
| 6/26/2025 | Price change | $205,000-2.4%$121/sqft |
Source: | ||
| 5/28/2025 | Listed for sale | $210,000+40.1%$124/sqft |
Source: | ||
Public tax history
| Year | Property taxes | Tax assessment |
|---|---|---|
| 2024 | $3,028 +12.5% | $41,885 +9.9% |
| 2023 | $2,692 +4.8% | $38,115 +1.3% |
| 2022 | $2,569 +2.6% | $37,630 +9.2% |
Find assessor info on the county website
Neighborhood: 61486
Nearby schools
GreatSchools rating
- 6/10Winola Elementary SchoolGrades: PK-4Distance: 0.7 mi
- 4/10Sherrard Jr High SchoolGrades: 7-8Distance: 9.4 mi
- 6/10Sherrard High SchoolGrades: 9-12Distance: 9.4 mi
Schools provided by the listing agent
- Elementary: Winola
- Middle: Mathervillelle
- High: Sherrard
Source: MRED as distributed by MLS GRID. This data may not be complete. We recommend contacting the local school district to confirm school assignments for this home.

Get pre-qualified for a loan
At Zillow Home Loans, we can pre-qualify you in as little as 5 minutes with no impact to your credit score.An equal housing lender. NMLS #10287.

