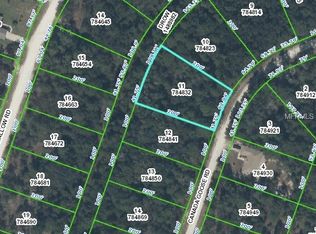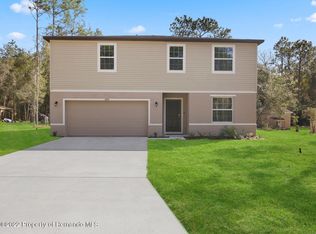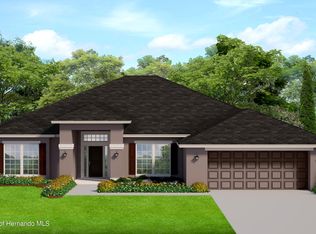Looking for a PRIVATE and SECLUDED home with lots of room to grow??? Look no further! This 5 bedroom 4 bathroom 3 car garage sits on over a half ACRE, with a welcoming FRONT PORCH. Large kitchen, GRANITE countertops, two pantries, an island with a prep sink and bar, STAINLESS STEEL appliances, the guest bedroom is downstairs adjoining the guest bathroom. Upstairs you will find a LOFT area perfect for a game room or office, TWO MASTER SUITES, tray ceilings, large bathrooms, dual sinks, GARDEN TUB, a separate shower, and walk in closets. Laundry room is conveniently located upstairs along with two other large bedrooms perfect for a growing family. Enjoy the outdoors on the SCREENED LANAI overlooking the privacy FENCED backyard includes a shed which could be made into a SHE SHED or a WORKSHOP. Also has HomeTeam Pest Defence Tubes installed in the walls. NO HOA!!! Call to schedule your appointment TODAY!
This property is off market, which means it's not currently listed for sale or rent on Zillow. This may be different from what's available on other websites or public sources.


