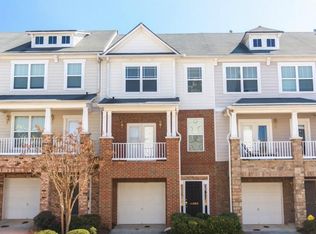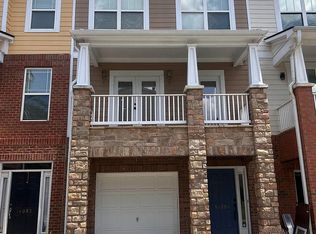Closed
$348,000
14086 Voyage Trl, Milton, GA 30004
3beds
1,956sqft
Townhouse, Residential
Built in 2004
696.96 Square Feet Lot
$346,900 Zestimate®
$178/sqft
$2,481 Estimated rent
Home value
$346,900
$326,000 - $371,000
$2,481/mo
Zestimate® history
Loading...
Owner options
Explore your selling options
What's special
Charming Townhome in Wyndham – Cambridge High School District Welcome to this fantastic 3-bedroom, 3.5-bath townhome in the sought-after Wyndham community, just minutes from Windward Parkway, Halcyon, and the Big Creek Greenway! This thoughtfully designed layout features two bedrooms upstairs and one on the lower level, each with its own private full bath—ideal for guests, roommates, or multigenerational living. This home also features updated hard floorings throughout main and tile in bathrooms. Enjoy the outdoors from balconies on both sides of the home, offering peaceful spots to relax any time of day. The main level features a spacious kitchen and dining area, a cozy living room with fireplace, and a conveniently located half bath for guests. Laundry is located on the upper level near the primary suite for added ease. A one-car garage provides additional storage and parking, while the community amenities include a swimming pool and playground—perfect for enjoying the Georgia sunshine. Located in the highly rated Cambridge High School district, this home offers comfort, flexibility, and an unbeatable location. One year home warranty and $2,750 lender credit with acceptable offer via preferred lender Thomas Cady - Onward Home Mortgage! This property is in great solid condition being sold as-is, and we have adjusted the price to make it a great opportunity! The rental cap has been met.
Zillow last checked: 8 hours ago
Listing updated: September 30, 2025 at 10:56pm
Listing Provided by:
Laura Petitone,
Keller Williams North Atlanta,
Stephanie Brewer,
Keller Williams North Atlanta
Bought with:
KR Sreenath, 386507
Virtual Properties Realty.com
Source: FMLS GA,MLS#: 7600072
Facts & features
Interior
Bedrooms & bathrooms
- Bedrooms: 3
- Bathrooms: 4
- Full bathrooms: 3
- 1/2 bathrooms: 1
Primary bedroom
- Features: Split Bedroom Plan, Other
- Level: Split Bedroom Plan, Other
Bedroom
- Features: Split Bedroom Plan, Other
Primary bathroom
- Features: Double Vanity, Separate Tub/Shower, Soaking Tub
Dining room
- Features: None
Kitchen
- Features: Breakfast Room, Cabinets Stain, Pantry
Heating
- Central
Cooling
- Central Air
Appliances
- Included: Dishwasher, Disposal
- Laundry: Laundry Room, Upper Level
Features
- Entrance Foyer, High Ceilings 9 ft Main, Walk-In Closet(s)
- Flooring: Hardwood
- Windows: Insulated Windows
- Basement: None
- Number of fireplaces: 1
- Fireplace features: Gas Log, Gas Starter, Living Room
- Common walls with other units/homes: 2+ Common Walls
Interior area
- Total structure area: 1,956
- Total interior livable area: 1,956 sqft
Property
Parking
- Total spaces: 1
- Parking features: Garage
- Garage spaces: 1
Accessibility
- Accessibility features: None
Features
- Levels: Three Or More
- Patio & porch: Deck, Patio
- Exterior features: Balcony
- Pool features: None
- Spa features: None
- Fencing: None
- Has view: Yes
- View description: Neighborhood
- Waterfront features: None
- Body of water: None
Lot
- Size: 696.96 sqft
- Features: Other
Details
- Additional structures: None
- Parcel number: 22 539008282015
- Other equipment: None
- Horse amenities: None
Construction
Type & style
- Home type: Townhouse
- Architectural style: Traditional
- Property subtype: Townhouse, Residential
- Attached to another structure: Yes
Materials
- Vinyl Siding
- Foundation: Slab
- Roof: Composition
Condition
- Resale
- New construction: No
- Year built: 2004
Utilities & green energy
- Electric: Other
- Sewer: Public Sewer
- Water: Public
- Utilities for property: Cable Available, Electricity Available, Underground Utilities
Green energy
- Energy efficient items: None
- Energy generation: None
Community & neighborhood
Security
- Security features: None
Community
- Community features: Homeowners Assoc, Pool, Tennis Court(s)
Location
- Region: Milton
- Subdivision: Wyndham
HOA & financial
HOA
- Has HOA: Yes
- HOA fee: $210 monthly
- Services included: Maintenance Grounds, Pest Control, Sewer, Termite, Trash, Water
Other
Other facts
- Ownership: Fee Simple
- Road surface type: Paved
Price history
| Date | Event | Price |
|---|---|---|
| 9/29/2025 | Sold | $348,000-0.6%$178/sqft |
Source: | ||
| 8/8/2025 | Price change | $350,000-12.3%$179/sqft |
Source: | ||
| 7/24/2025 | Price change | $399,000-2.7%$204/sqft |
Source: | ||
| 6/26/2025 | Listed for sale | $410,000+60.8%$210/sqft |
Source: | ||
| 12/3/2018 | Listing removed | $255,000$130/sqft |
Source: Keller Williams Realty North Atlanta #6040695 | ||
Public tax history
| Year | Property taxes | Tax assessment |
|---|---|---|
| 2024 | $4,160 +3.9% | $159,280 +4.2% |
| 2023 | $4,004 +23.5% | $152,880 +24.1% |
| 2022 | $3,241 +7.8% | $123,200 +11.2% |
Find assessor info on the county website
Neighborhood: 30004
Nearby schools
GreatSchools rating
- 8/10Cogburn Woods Elementary SchoolGrades: PK-5Distance: 1.8 mi
- 7/10Hopewell Middle SchoolGrades: 6-8Distance: 2 mi
- 9/10Cambridge High SchoolGrades: 9-12Distance: 0.9 mi
Schools provided by the listing agent
- Elementary: Cogburn Woods
- Middle: Hopewell
- High: Cambridge
Source: FMLS GA. This data may not be complete. We recommend contacting the local school district to confirm school assignments for this home.
Get a cash offer in 3 minutes
Find out how much your home could sell for in as little as 3 minutes with a no-obligation cash offer.
Estimated market value
$346,900
Get a cash offer in 3 minutes
Find out how much your home could sell for in as little as 3 minutes with a no-obligation cash offer.
Estimated market value
$346,900

