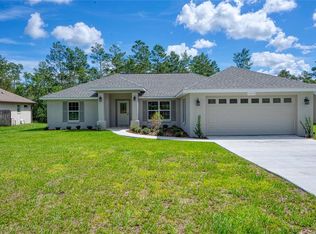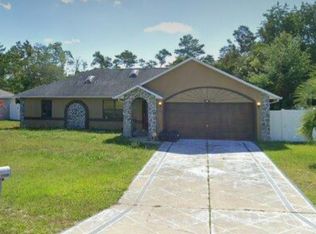BRAND NEW CONSTRUCTION 4 BEDROOM COMPLETED! The brick paver entry welcomes you into this home. This home looks masive as you enter the living room with cathedral ceilings. The Kitchen overlooks the backyard and has large granite island, open shelving and wood cabinets. The dining room has sliders to the covered lanai. There is split bedroom plan. The master bedroom has walk in closet, tray ceiling and ensuite bath with doubo vanity. The flooring is vinyl plank with carpet in bedrooms. You are going to love this home! Seller will do owner financing with $50,000 down.
This property is off market, which means it's not currently listed for sale or rent on Zillow. This may be different from what's available on other websites or public sources.

