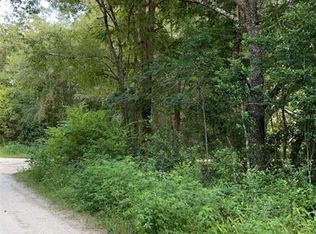Sold for $220,000 on 06/22/23
$220,000
14085 SE 26th Ter, Summerfield, FL 34491
3beds
1,232sqft
Single Family Residence
Built in 2023
10,500 Square Feet Lot
$232,400 Zestimate®
$179/sqft
$1,689 Estimated rent
Home value
$232,400
$221,000 - $244,000
$1,689/mo
Zestimate® history
Loading...
Owner options
Explore your selling options
What's special
Under Construction. Under Construction. This exquisitely spacious brand new stucco exterior frame home is the perfect combination of fantastic price and superior quality! The thoughtfully designed split plan features 3 bedrooms and 2 bathrooms, along with a stunning finished one-car garage complete with a handy garage door opener. Inside, the kitchen offers a stunning Granite counter top and upgraded cabinetry, stainless steel appliance package including a range, microwave, dishwasher and refrigerator. Additional features include tile floors in the bathrooms, ceiling fans, and much more. Located close to premium shopping, engaging activities, medical facilities, and tantalizing restaurants, this is the home you've been searching for! Don't let this amazing opportunity pass you by. Come see it for yourself today! 3 Bedrooms, 2 Bathrooms, 1232 Sq.ft.
Zillow last checked: 8 hours ago
Listing updated: June 23, 2023 at 05:32am
Listing Provided by:
Joyce Thompson 352-581-1000,
OCALA HOMES AND FARMS 352-390-6009
Bought with:
Sarah Cooke, 3437921
EXP REALTY LLC
Source: Stellar MLS,MLS#: OM657625 Originating MLS: Ocala - Marion
Originating MLS: Ocala - Marion

Facts & features
Interior
Bedrooms & bathrooms
- Bedrooms: 3
- Bathrooms: 2
- Full bathrooms: 2
Primary bedroom
- Level: First
- Dimensions: 12x14
Bedroom 2
- Level: First
- Dimensions: 11x13
Bathroom 3
- Level: First
- Dimensions: 13x11
Kitchen
- Level: First
- Dimensions: 9x9
Living room
- Level: First
- Dimensions: 15x14
Heating
- Heat Pump
Cooling
- Central Air
Appliances
- Included: Dishwasher, Microwave, Range, Refrigerator
- Laundry: Inside
Features
- Ceiling Fan(s), High Ceilings, Open Floorplan, Split Bedroom, Thermostat
- Flooring: Porcelain Tile
- Doors: Sliding Doors
- Has fireplace: No
Interior area
- Total structure area: 1,584
- Total interior livable area: 1,232 sqft
Property
Parking
- Total spaces: 1
- Parking features: Garage - Attached
- Attached garage spaces: 1
- Details: Garage Dimensions: 12x20
Features
- Levels: One
- Stories: 1
- Has view: Yes
- View description: Trees/Woods
Lot
- Size: 10,500 sqft
- Dimensions: 75 x 140
- Features: Cleared
Details
- Parcel number: 4218251083
- Zoning: R1
- Special conditions: None
Construction
Type & style
- Home type: SingleFamily
- Property subtype: Single Family Residence
Materials
- Stucco, Wood Frame
- Foundation: Slab
- Roof: Shingle
Condition
- Under Construction
- New construction: Yes
- Year built: 2023
Details
- Builder model: JC1
- Builder name: Brooks
Utilities & green energy
- Sewer: Septic Tank
- Water: Well
- Utilities for property: Electricity Connected
Community & neighborhood
Security
- Security features: Smoke Detector(s)
Location
- Region: Summerfield
- Subdivision: BELLEVIEW HEIGHTS ESTS (DIRT)
HOA & financial
HOA
- Has HOA: No
Other fees
- Pet fee: $0 monthly
Other financial information
- Total actual rent: 0
Other
Other facts
- Listing terms: Cash,Conventional,FHA,VA Loan
- Ownership: Fee Simple
- Road surface type: Dirt
Price history
| Date | Event | Price |
|---|---|---|
| 6/22/2023 | Sold | $220,000$179/sqft |
Source: | ||
| 5/8/2023 | Pending sale | $220,000$179/sqft |
Source: | ||
| 5/7/2023 | Listed for sale | $220,000+2100%$179/sqft |
Source: | ||
| 12/13/2005 | Sold | $10,000$8/sqft |
Source: Public Record | ||
Public tax history
| Year | Property taxes | Tax assessment |
|---|---|---|
| 2024 | $302 -14.3% | $177,805 +2399% |
| 2023 | $352 +164.3% | $7,115 +10% |
| 2022 | $133 +19.1% | $6,468 +10% |
Find assessor info on the county website
Neighborhood: 34491
Nearby schools
GreatSchools rating
- 4/10Marion Oaks Elementary SchoolGrades: PK-5Distance: 5.8 mi
- 7/10Belleview Middle SchoolGrades: 6-8Distance: 3.7 mi
- 3/10Belleview High SchoolGrades: 9-12Distance: 3.9 mi
Get a cash offer in 3 minutes
Find out how much your home could sell for in as little as 3 minutes with a no-obligation cash offer.
Estimated market value
$232,400
Get a cash offer in 3 minutes
Find out how much your home could sell for in as little as 3 minutes with a no-obligation cash offer.
Estimated market value
$232,400

