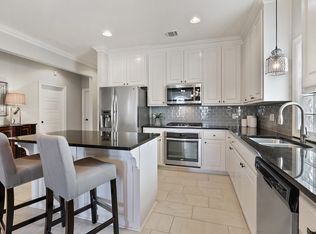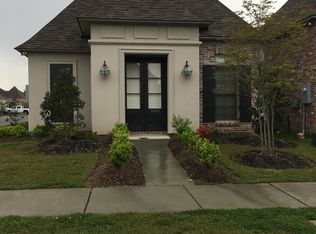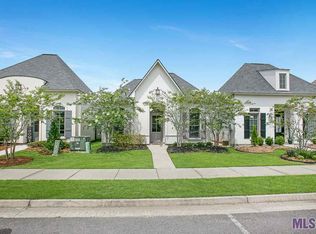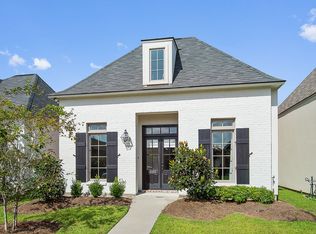Sold
Price Unknown
14084 Wetherly Dr, Baton Rouge, LA 70810
3beds
1,775sqft
Single Family Residence, Residential
Built in 2017
3,920.4 Square Feet Lot
$329,000 Zestimate®
$--/sqft
$2,235 Estimated rent
Home value
$329,000
$309,000 - $352,000
$2,235/mo
Zestimate® history
Loading...
Owner options
Explore your selling options
What's special
Enjoy low-maintenance living and high-end style in this beautifully maintained 3 BED, 2 BATH home in Lexington Park—part of the sought-after Lexington Estates community. With lawn care included in the HOA and access to a neighborhood pool and clubhouse, this home offers comfort, convenience, and exceptional value. Step inside to find hardwood floors throughout (NO carpet!), fresh paint, updated lighting, and a bright, open floorplan that’s perfect for everyday living and entertaining. The kitchen features granite countertops, a gas cooktop, designer backsplash, and a spacious island with bar seating. The living room includes a cozy fireplace and opens to a versatile flex space ideal for a home office, playroom, or study nook. The primary suite offers a tray ceiling, walk-in closet, and an updated bath with dual vanities and designer fixtures. Additional upgrades include plantation shutters, custom window shades, and thoughtful finishes throughout. The private patio is surrounded by fresh landscaping and a re-stained fence—perfect for relaxing or hosting friends. Tucked away in one of Baton Rouge’s most desirable neighborhoods and just minutes from LSU, Bluebonnet Blvd, shopping, and dining, this move-in-ready home is attractively priced for the quality and location it offers. Schedule your showing today and experience Lexington living at its best!
Zillow last checked: 8 hours ago
Listing updated: August 18, 2025 at 03:19pm
Listed by:
Lauren Vaughn,
Supreme
Source: ROAM MLS,MLS#: 2025006132
Facts & features
Interior
Bedrooms & bathrooms
- Bedrooms: 3
- Bathrooms: 2
- Full bathrooms: 2
Primary bedroom
- Features: En Suite Bath, Ceiling 9ft Plus, Ceiling Fan(s), Tray Ceiling(s)
- Level: Main
- Area: 230.03
- Width: 16.33
Bedroom 1
- Level: Main
- Area: 127.29
- Width: 10.83
Bedroom 2
- Level: Main
- Area: 153.74
- Width: 10.92
Primary bathroom
- Features: Double Vanity, Walk-In Closet(s), Separate Shower, Soaking Tub, Water Closet
Dining room
- Level: Main
- Area: 119.23
Kitchen
- Features: Granite Counters, Pantry, Cabinets Custom Built
- Level: Main
- Area: 168.4
Living room
- Level: Main
- Area: 279.02
Heating
- Central
Cooling
- Central Air, Ceiling Fan(s)
Appliances
- Included: Gas Cooktop, Dishwasher, Disposal, Microwave, Refrigerator, Self Cleaning Oven, Stainless Steel Appliance(s)
- Laundry: Inside, Washer/Dryer Hookups
Features
- Ceiling 9'+, Computer Nook, Crown Molding
- Flooring: Ceramic Tile, Wood
- Windows: Screens, Window Treatments
- Number of fireplaces: 1
- Fireplace features: Gas Log
Interior area
- Total structure area: 2,462
- Total interior livable area: 1,775 sqft
Property
Parking
- Total spaces: 2
- Parking features: 2 Cars Park, Garage, Garage Faces Rear, Off Street, Concrete, Garage Door Opener
- Has garage: Yes
Features
- Stories: 1
- Patio & porch: Patio
- Exterior features: Lighting
- Fencing: Full,Privacy,Wood
- Waterfront features: Walk To Water
- Frontage length: 32
Lot
- Size: 3,920 sqft
- Dimensions: 32 x 127
- Features: Zero Lot Line, Landscaped
Details
- Parcel number: 03203131
- Special conditions: Standard
Construction
Type & style
- Home type: SingleFamily
- Architectural style: French
- Property subtype: Single Family Residence, Residential
Materials
- Brick Siding, Fiber Cement, Frame
- Foundation: Slab
- Roof: Shingle
Condition
- Cosmetic Changes
- New construction: No
- Year built: 2017
Details
- Builder name: Alvarez Construction Co., Inc.
Utilities & green energy
- Gas: Entergy
- Sewer: Public Sewer
- Water: Public
- Utilities for property: Cable Connected
Community & neighborhood
Security
- Security features: Smoke Detector(s)
Community
- Community features: Pool, Sidewalks
Location
- Region: Baton Rouge
- Subdivision: Lexington Park
HOA & financial
HOA
- Has HOA: Yes
- HOA fee: $900 annually
- Services included: Accounting, Common Areas, Maintenance Grounds, Maint Subd Entry HOA, Management, Pool HOA
Other
Other facts
- Listing terms: Cash,Conventional,FHA,FMHA/Rural Dev,VA Loan
Price history
| Date | Event | Price |
|---|---|---|
| 8/18/2025 | Sold | -- |
Source: | ||
| 7/29/2025 | Pending sale | $327,000$184/sqft |
Source: | ||
| 6/22/2025 | Price change | $327,000-2.1%$184/sqft |
Source: | ||
| 4/6/2025 | Listed for sale | $334,000+1.2%$188/sqft |
Source: | ||
| 7/7/2022 | Sold | -- |
Source: | ||
Public tax history
| Year | Property taxes | Tax assessment |
|---|---|---|
| 2024 | $2,906 -1.1% | $31,830 |
| 2023 | $2,938 +24.9% | $31,830 +15.5% |
| 2022 | $2,352 +1.9% | $27,550 |
Find assessor info on the county website
Neighborhood: Nicholson
Nearby schools
GreatSchools rating
- 7/10Magnolia Woods Elementary SchoolGrades: PK-5Distance: 3.9 mi
- 4/10Westdale Middle SchoolGrades: 6-8Distance: 7.9 mi
- 2/10Tara High SchoolGrades: 9-12Distance: 7.8 mi
Schools provided by the listing agent
- District: East Baton Rouge
Source: ROAM MLS. This data may not be complete. We recommend contacting the local school district to confirm school assignments for this home.
Sell for more on Zillow
Get a Zillow Showcase℠ listing at no additional cost and you could sell for .
$329,000
2% more+$6,580
With Zillow Showcase(estimated)$335,580



