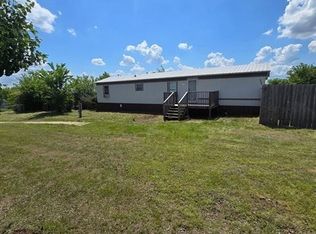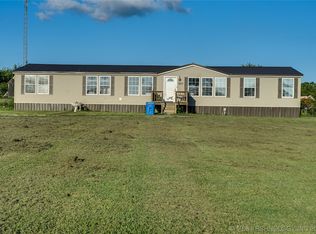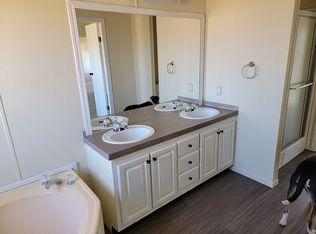Sold for $211,500
$211,500
14082 S Crestview Rd, Oologah, OK 74053
3beds
1,960sqft
Manufactured Home, Single Family Residence
Built in 2006
0.85 Acres Lot
$214,100 Zestimate®
$108/sqft
$1,508 Estimated rent
Home value
$214,100
$191,000 - $242,000
$1,508/mo
Zestimate® history
Loading...
Owner options
Explore your selling options
What's special
TOTAL remodel on this spacious manufactured home situated on .85 acres (ml). Split bedroom design also features 2 living areas and a large kitchen with lots of cabinet storage. All bedrooms feature walk in closets. Enjoy the fireplace on those cold winter days in the family room. This home is ideal for anyone looking for a rural lifestyle and still be close to city amenities. Oologah Lake just minutes away also.
Zillow last checked: 8 hours ago
Listing updated: July 30, 2025 at 08:24am
Listed by:
Karen Weeks 918-636-3173,
Solid Rock, REALTORS
Bought with:
Stephanie Ross, 176589
Pembrook Realty Group
Source: MLS Technology, Inc.,MLS#: 2524740 Originating MLS: MLS Technology
Originating MLS: MLS Technology
Facts & features
Interior
Bedrooms & bathrooms
- Bedrooms: 3
- Bathrooms: 2
- Full bathrooms: 2
Primary bedroom
- Description: Master Bedroom,Private Bath,Walk-in Closet
- Level: First
Primary bathroom
- Description: Master Bath,Bathtub,Double Sink,Separate Shower
- Level: First
Bathroom
- Description: Hall Bath,Bathtub
- Level: First
Den
- Description: Den/Family Room,Fireplace
- Level: First
Dining room
- Description: Dining Room,Breakfast
- Level: First
Kitchen
- Description: Kitchen,Breakfast Nook,Eat-In,Island
- Level: First
Living room
- Description: Living Room,
- Level: First
Utility room
- Description: Utility Room,Inside,Separate
- Level: First
Heating
- Central, Propane
Cooling
- Central Air
Appliances
- Included: Electric Water Heater, Disposal, Plumbed For Ice Maker
- Laundry: Washer Hookup, Electric Dryer Hookup
Features
- Laminate Counters, Vaulted Ceiling(s), Ceiling Fan(s), Electric Oven Connection, Electric Range Connection, Gas Range Connection, Gas Oven Connection
- Flooring: Carpet, Laminate, Vinyl
- Doors: Insulated Doors
- Windows: Aluminum Frames, Insulated Windows
- Basement: None,Crawl Space
- Number of fireplaces: 1
- Fireplace features: Wood Burning
Interior area
- Total structure area: 1,960
- Total interior livable area: 1,960 sqft
Property
Parking
- Total spaces: 2
- Parking features: Carport, Detached, Garage
- Garage spaces: 2
- Has carport: Yes
Features
- Levels: One
- Stories: 1
- Patio & porch: Deck, Porch
- Exterior features: Gravel Driveway, Rain Gutters
- Pool features: None
- Fencing: None
- Waterfront features: Other
- Body of water: Oologah Lake
Lot
- Size: 0.85 Acres
- Features: Other
Details
- Additional structures: None
- Parcel number: 660081448
Construction
Type & style
- Home type: MobileManufactured
- Architectural style: Other
- Property subtype: Manufactured Home, Single Family Residence
Materials
- Manufactured, Wood Siding
- Foundation: Crawlspace, Permanent, Tie Down
- Roof: Metal
Condition
- Year built: 2006
Utilities & green energy
- Sewer: Aerobic Septic
- Water: Rural
- Utilities for property: Electricity Available, Water Available
Green energy
- Energy efficient items: Doors, Windows
Community & neighborhood
Security
- Security features: No Safety Shelter, Smoke Detector(s)
Community
- Community features: Gutter(s)
Location
- Region: Oologah
- Subdivision: Stone Ridge
Other
Other facts
- Body type: Double Wide
- Listing terms: Conventional,FHA,VA Loan
Price history
| Date | Event | Price |
|---|---|---|
| 7/29/2025 | Sold | $211,500+3.2%$108/sqft |
Source: | ||
| 6/16/2025 | Pending sale | $205,000$105/sqft |
Source: | ||
| 6/10/2025 | Listed for sale | $205,000+159.5%$105/sqft |
Source: | ||
| 1/28/2025 | Sold | $79,000+618.2%$40/sqft |
Source: Public Record Report a problem | ||
| 7/31/2013 | Sold | $11,000$6/sqft |
Source: Public Record Report a problem | ||
Public tax history
| Year | Property taxes | Tax assessment |
|---|---|---|
| 2024 | $212 -7.4% | $2,031 -7.7% |
| 2023 | $229 +0.4% | $2,200 |
| 2022 | $228 -0.4% | $2,200 |
Find assessor info on the county website
Neighborhood: 74053
Nearby schools
GreatSchools rating
- 9/10Oologah-Talala Lower Elementary SchoolGrades: PK-2Distance: 4.8 mi
- 5/10Oologah-Talala Middle SchoolGrades: 6-8Distance: 4.8 mi
- 7/10Oologah-Talala High SchoolGrades: 9-12Distance: 4.8 mi
Schools provided by the listing agent
- Elementary: Oologah Talala
- Middle: Oologah Talala
- High: Oologah Talala
- District: Oologah-Talala - Sch Dist (21)
Source: MLS Technology, Inc.. This data may not be complete. We recommend contacting the local school district to confirm school assignments for this home.


