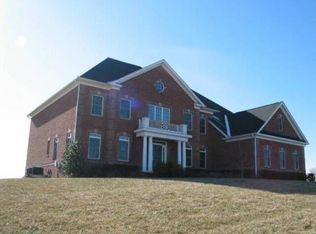SUGARLOAF MOUNTAIN VIEWS COME WITH THIS STRIKING & INVITING HOME * NEW ROOF! * OVER 40K IN IMPROVEMENTS * OPEN FLOOR PLAN * GOURMET KIT W/LARGE TABLE SPACE AND SUNROOM EXTENSION * DRAMATIC 2 STORY FR W/FP * ML OFFICE * MAINT. FREE CUSTOM DECK * AMAZING BEDROOM SIZES * 3 FULL BATHS UP * PLENTY OF CLOSET/STORAGE SPACE * MANAGEABLE, FENCED REAR YARD * FIN LL W/THEATER ROOM * LOVE WHERE YOU LIVE!
This property is off market, which means it's not currently listed for sale or rent on Zillow. This may be different from what's available on other websites or public sources.
