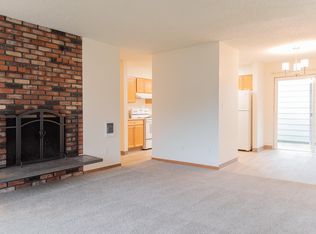Walking in this fantastic one level, you fall in love with the spacious living rm, gleaming hardwoods & cozy fireplace. Dining room is between the family rm, w/slider to deck and pass-through airy kitchen with pantry. Master suite w/walk in shower. Vinyl windows, newer roof. Rare shy 3/4 acre lot allows for endless possibilities as well as land division. Desirable location near Bridgeport Village, Main St Tigard, freeways, transit & more! ** Hurry to this one! **
This property is off market, which means it's not currently listed for sale or rent on Zillow. This may be different from what's available on other websites or public sources.
