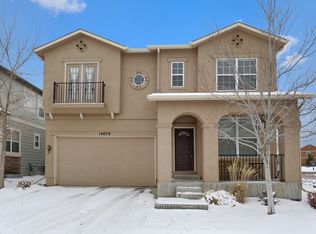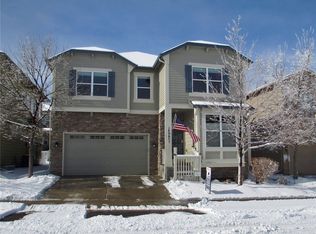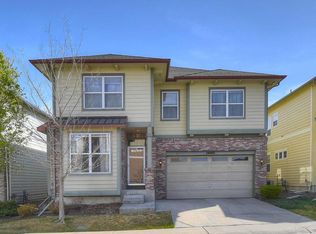METICULOUSLY CARED FOR HOME IN FALLBROOK FARMS SITS ON A CORNER LOT, ADJACENT TO THE PARK. FRONT YARD MOWING AND WATERING ARE TAKEN CARE OF BY THE HOA. HOME SHOWS LIKE A MODEL AND LIVES LIKE A RANCH WITH A SPACIOUS MAIN FLOOR MASTER SUITE WITH A 5 PIECE MASTER BATH AND WALK-IN CLOSET. KITCHEN HAS BEAUTIFUL WOOD FLOORS, DOUBLE OVEN, AND A LARGE EAT AT ISLAND. OPEN FLOOR PLAN, DEN/STUDY, SIZABLE DINING ROOM AND 2 MORE LARGE BEDROOMS UPSTAIRS WITH A FULL BATH. BEAUTIFULLY FINISHED BASEMENT FEATURES A 2ND FAMILY ROOM WITH A CUSTOM MADE ALDER WOOD BAR AND BEER TAP IN THE WALL AS WELL AS ANOTHER BEDROOM AND 1/2 BATH. THE COZY BACKYARD REMAINS MAINTENANCE FREE WITH STONE PATIO AND TURF. WASHER AND DRYER AND ALL APPLIANCES ARE INCLUDED AND MUCH OF THE FURNITURE IS NEGOTIABLE.
This property is off market, which means it's not currently listed for sale or rent on Zillow. This may be different from what's available on other websites or public sources.


