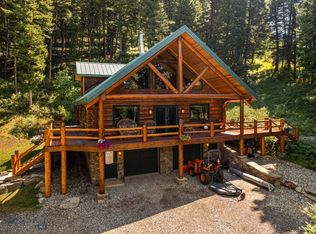Nestled in the mountains that surround Gallatin Valley, this 33-acre property is surrounded by mature trees, yet still offers unbelievable views. Located near public land, the property has trails for horseback riding, hunting & recreating along with a seasonal creek and a pond. The log home features an open living area, highlighted by vaulted ceilings & log beams. Hickory floors run throughout many of the main living areas including the main level master suite. Spacious gourmet kitchen with Aga oven. The second story loft is a great space for gathering while the walkout lower level has 2 large bedrooms, a full bath, laundry room, workout room & patio with gazebo. Plenty of space for storage with a 2-car attached garage, 2 car detached garage and a newly built barn for horses and equipment storage. New well drilled in 2007 measures at 100+ gallons per minute! Enjoy having the Montana wilderness out your back door, all while just an 8 mile drive from the heart of Bozeman.
This property is off market, which means it's not currently listed for sale or rent on Zillow. This may be different from what's available on other websites or public sources.
