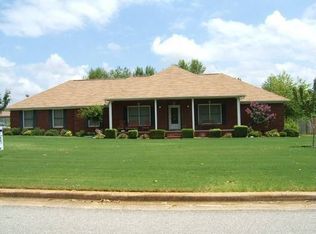Dive into the poolside lifestyle! This home offers great outdoor living with a private 18'x36' in-ground pool. It has been updated with NEW kitchen, NEW master bath, NEW flooring, NEW staircase, NEW gas logs, NEW covered porch, NEW paint, NEW pool liner, NEW landscaping, NEW lighting, and more. No expense has been spared with the MARBLE countertops, red oak floating SHELVES, carrera BACKSPLASH, CUSTOM tile shower, SHIPLAP feature in family room and master bath, recessed WAINSCOTING in dining room and stairway, REAL hardwood floors, and more. Outdoors, along with the pool, you'll enjoy the wide driveway, spacious 675 sq ft GARAGE with WORKSHOP and the LARGE LOT of almost an acre!
This property is off market, which means it's not currently listed for sale or rent on Zillow. This may be different from what's available on other websites or public sources.
