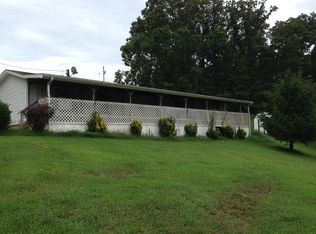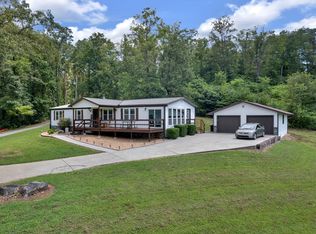Sold for $485,000
$485,000
1408 Warrensburg Rd, Whitesburg, TN 37891
3beds
2,610sqft
Single Family Residence
Built in 1991
5.85 Acres Lot
$494,800 Zestimate®
$186/sqft
$2,848 Estimated rent
Home value
$494,800
$376,000 - $653,000
$2,848/mo
Zestimate® history
Loading...
Owner options
Explore your selling options
What's special
Beautiful cabin style home with a detached garage that can hold up to four cars and has an additional 16x42 RV space.Owner used the upstairs space as primary bedroom but one of the bedrooms on main floor has an on suite bathroom and can also be used as primary bedroom. Wood floors through out the house. Tile floors in bathrooms. House, Garage and storage shed have just had new roof installed. Wood siding has been sealed with a 15 yr. sealant. House sits on a beautiful 5.85 acres with lots of mature trees.
Zillow last checked: 8 hours ago
Listing updated: November 19, 2025 at 06:43am
Listed by:
Erica Bowers 865-250-9704,
Coldwell Banker Nelson Realtor
Bought with:
Leandra Lorber, 363873
eXp Realty, LLC
Source: East Tennessee Realtors,MLS#: 1277371
Facts & features
Interior
Bedrooms & bathrooms
- Bedrooms: 3
- Bathrooms: 3
- Full bathrooms: 3
Heating
- Central, Electric
Cooling
- Central Air
Appliances
- Included: Dishwasher, Dryer, Microwave, Range, Refrigerator, Washer
Features
- Walk-In Closet(s), Cathedral Ceiling(s), Kitchen Island, Eat-in Kitchen, Bonus Room
- Flooring: Hardwood, Tile
- Windows: Windows - Vinyl
- Basement: Crawl Space
- Number of fireplaces: 1
- Fireplace features: Wood Burning Stove
Interior area
- Total structure area: 2,610
- Total interior livable area: 2,610 sqft
Property
Parking
- Total spaces: 4
- Parking features: Off Street, RV Garage, Detached
- Garage spaces: 4
Features
- Has view: Yes
- View description: Mountain(s), Country Setting, Trees/Woods
Lot
- Size: 5.85 Acres
- Features: Private, Wooded, Level
Details
- Additional structures: Storage, Workshop
- Parcel number: 027
Construction
Type & style
- Home type: SingleFamily
- Architectural style: Cabin,Traditional
- Property subtype: Single Family Residence
Materials
- Wood Siding, Frame
Condition
- Year built: 1991
Utilities & green energy
- Sewer: Septic Tank
- Water: Public
Community & neighborhood
Location
- Region: Whitesburg
Price history
| Date | Event | Price |
|---|---|---|
| 9/26/2025 | Sold | $485,000-1%$186/sqft |
Source: | ||
| 7/30/2025 | Pending sale | $489,900$188/sqft |
Source: | ||
| 7/15/2025 | Price change | $489,900-1.8%$188/sqft |
Source: | ||
| 6/23/2025 | Price change | $499,000-5.8%$191/sqft |
Source: | ||
| 4/25/2025 | Price change | $529,900-3.6%$203/sqft |
Source: | ||
Public tax history
| Year | Property taxes | Tax assessment |
|---|---|---|
| 2025 | $1,534 +30.5% | $104,375 +74.8% |
| 2024 | $1,176 | $59,700 |
| 2023 | $1,176 | $59,700 |
Find assessor info on the county website
Neighborhood: 37891
Nearby schools
GreatSchools rating
- 7/10Whitesburg Elementary SchoolGrades: K-5Distance: 3.1 mi
- 7/10East Ridge Middle SchoolGrades: 6-8Distance: 2.3 mi
- 5/10Morristown East High SchoolGrades: 9-12Distance: 6.6 mi
Schools provided by the listing agent
- Elementary: Whitesburg
- Middle: East Ridge
- High: Morristown East
Source: East Tennessee Realtors. This data may not be complete. We recommend contacting the local school district to confirm school assignments for this home.
Get pre-qualified for a loan
At Zillow Home Loans, we can pre-qualify you in as little as 5 minutes with no impact to your credit score.An equal housing lender. NMLS #10287.

