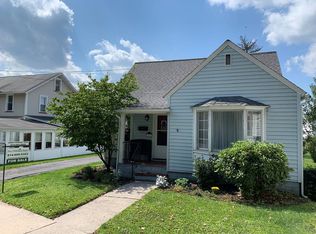Sold for $185,000 on 04/10/25
$185,000
1408 Warm Springs Ave, Huntingdon, PA 16652
3beds
1,376sqft
Single Family Residence
Built in 1950
8,712 Square Feet Lot
$190,800 Zestimate®
$134/sqft
$1,242 Estimated rent
Home value
$190,800
Estimated sales range
Not available
$1,242/mo
Zestimate® history
Loading...
Owner options
Explore your selling options
What's special
Welcome home to this charming cape code located in the heart of Huntingdon. You’ll enjoy the convenience of being within walking distance of the grocery store, coffee shop, college, and historic downtown. The large living room greets you as you enter, featuring a brick fireplace for those cold winter evenings and plenty of room for everyone to gather. A formal dining area and eat-in kitchen with a brick accent wall complete this quaint home. You’ll be amazed with the spacious rooms this 3 Bedroom, 2 bath home provides along with ample closet space. The unfinished basement provides a blank canvas for additional living space and already has a ¾ bath to get you started. The oversized detached garage is zoned commercial with room for several vehicles and/or an office area.
Zillow last checked: 8 hours ago
Listing updated: May 17, 2025 at 03:40am
Listed by:
Alexis Thompson 814-699-0212,
Lake & Country Real Estate
Bought with:
Sherry Perow, RM426070
Lake & Country Real Estate
Source: Bright MLS,MLS#: PAHU2023322
Facts & features
Interior
Bedrooms & bathrooms
- Bedrooms: 3
- Bathrooms: 2
- Full bathrooms: 2
Basement
- Area: 0
Heating
- Baseboard, Oil, Wood
Cooling
- Window Unit(s), Electric
Appliances
- Included: Water Heater
Features
- Basement: Unfinished
- Has fireplace: No
Interior area
- Total structure area: 1,376
- Total interior livable area: 1,376 sqft
- Finished area above ground: 1,376
- Finished area below ground: 0
Property
Parking
- Total spaces: 1
- Parking features: Storage, Garage Faces Rear, Garage Door Opener, Oversized, Detached, Driveway, Off Street
- Garage spaces: 1
- Has uncovered spaces: Yes
Accessibility
- Accessibility features: None
Features
- Levels: Two
- Stories: 2
- Pool features: None
Lot
- Size: 8,712 sqft
Details
- Additional structures: Above Grade, Below Grade
- Parcel number: 200103
- Zoning: RESIDENTIAL COMMERCIAL
- Zoning description: Home is residential, and the garage is zoned commercial
- Special conditions: Standard
Construction
Type & style
- Home type: SingleFamily
- Architectural style: Cape Cod
- Property subtype: Single Family Residence
Materials
- Shake Siding, Vinyl Siding
- Foundation: Block
- Roof: Shingle
Condition
- New construction: No
- Year built: 1950
Utilities & green energy
- Sewer: Public Septic
- Water: Public
Community & neighborhood
Location
- Region: Huntingdon
- Subdivision: None Available
- Municipality: HUNTINGDON BORO
Other
Other facts
- Listing agreement: Exclusive Right To Sell
- Ownership: Fee Simple
Price history
| Date | Event | Price |
|---|---|---|
| 4/10/2025 | Sold | $185,000+0.1%$134/sqft |
Source: | ||
| 3/8/2025 | Pending sale | $184,900$134/sqft |
Source: Huntingdon County BOR #2818029 | ||
| 3/7/2025 | Listed for sale | $184,900$134/sqft |
Source: | ||
| 2/15/2025 | Contingent | $184,900$134/sqft |
Source: | ||
| 2/15/2025 | Pending sale | $184,900$134/sqft |
Source: Huntingdon County BOR #2818029 | ||
Public tax history
| Year | Property taxes | Tax assessment |
|---|---|---|
| 2023 | $2,246 +2.5% | $23,840 |
| 2022 | $2,192 +2.4% | $23,840 |
| 2021 | $2,140 +2.9% | $23,840 |
Find assessor info on the county website
Neighborhood: 16652
Nearby schools
GreatSchools rating
- 7/10Standing Stone El SchoolGrades: K-5Distance: 0.8 mi
- 6/10Huntingdon Area Middle SchoolGrades: 6-8Distance: 0.7 mi
- 5/10Huntingdon Area Senior High SchoolGrades: 9-12Distance: 0.6 mi
Schools provided by the listing agent
- District: Huntingdon Area
Source: Bright MLS. This data may not be complete. We recommend contacting the local school district to confirm school assignments for this home.

Get pre-qualified for a loan
At Zillow Home Loans, we can pre-qualify you in as little as 5 minutes with no impact to your credit score.An equal housing lender. NMLS #10287.
