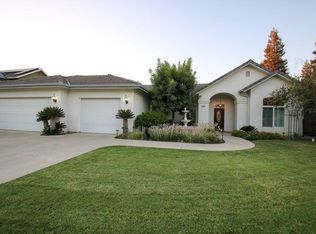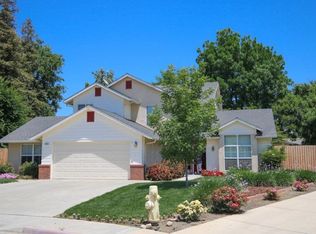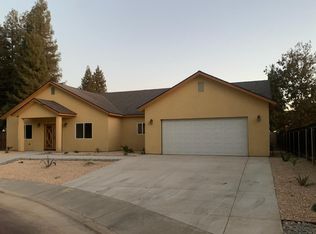Sold for $470,000
$470,000
1408 W Sequoia Cir, Reedley, CA 93654
3beds
2baths
1,890sqft
Residential, Single Family Residence
Built in 1999
8,999.5 Square Feet Lot
$474,200 Zestimate®
$249/sqft
$2,285 Estimated rent
Home value
$474,200
$432,000 - $522,000
$2,285/mo
Zestimate® history
Loading...
Owner options
Explore your selling options
What's special
This stunning 3-bedroom, 2-bathroom home is designed with custom touches that make every space unique. The dual-sided fireplace creates a warm connection between the living and dining areas, while large windows flood the home with natural light, and beautiful wall paper imported from Ukraine. The kitchen features a built-in range, range hood, gold finishes, and a cozy breakfast nook, perfectly blending style and functionality. The spacious laundry room provides additional storage with built-in cabinets. The primary suite boasts high ceilings, backyard access, a step-in shower, and an expansive walk-in closet with built-ins. Outside, enjoy a large patio and garden with apple, fig, two apricot, and orange trees, area ideal for relaxation or entertaining. A covered patio off the drive-through garage adds versatility to this thoughtfully designed home.
Zillow last checked: 8 hours ago
Listing updated: October 31, 2025 at 09:55pm
Listed by:
Noemi Peralta DRE #01838641 559-805-7030,
Legacy Real Estate Inc.
Bought with:
Noemi Peralta, DRE #01838641
Legacy Real Estate Inc.
Lisa G. Melton-Reimer, DRE #01917378
London Properties-Kingsburg
Source: Fresno MLS,MLS#: 623328Originating MLS: Fresno MLS
Facts & features
Interior
Bedrooms & bathrooms
- Bedrooms: 3
- Bathrooms: 2
Primary bedroom
- Area: 0
- Dimensions: 0 x 0
Bedroom 1
- Area: 0
- Dimensions: 0 x 0
Bedroom 2
- Area: 0
- Dimensions: 0 x 0
Bedroom 3
- Area: 0
- Dimensions: 0 x 0
Bedroom 4
- Area: 0
- Dimensions: 0 x 0
Dining room
- Area: 0
- Dimensions: 0 x 0
Family room
- Area: 0
- Dimensions: 0 x 0
Kitchen
- Area: 0
- Dimensions: 0 x 0
Living room
- Area: 0
- Dimensions: 0 x 0
Basement
- Area: 0
Heating
- Has Heating (Unspecified Type)
Cooling
- Central Air
Appliances
- Laundry: Inside, Utility Room
Features
- Number of fireplaces: 1
Interior area
- Total structure area: 1,890
- Total interior livable area: 1,890 sqft
Property
Parking
- Total spaces: 2
- Parking features: Garage - Attached
- Attached garage spaces: 2
Features
- Levels: One
- Stories: 1
Lot
- Size: 8,999 sqft
- Dimensions: 90 x 100
- Features: Urban
Details
- Parcel number: 36843312
- Zoning: R1
Construction
Type & style
- Home type: SingleFamily
- Property subtype: Residential, Single Family Residence
Materials
- Stucco
- Foundation: Concrete
- Roof: Tile,Wood,Metal
Condition
- Year built: 1999
Utilities & green energy
- Sewer: Public Sewer
- Water: Public
- Utilities for property: Public Utilities
Community & neighborhood
Location
- Region: Reedley
HOA & financial
Other financial information
- Total actual rent: 0
Other
Other facts
- Listing agreement: Exclusive Right To Sell
Price history
| Date | Event | Price |
|---|---|---|
| 5/1/2025 | Sold | $470,000-2.1%$249/sqft |
Source: Fresno MLS #623328 Report a problem | ||
| 3/26/2025 | Pending sale | $479,900$254/sqft |
Source: Fresno MLS #623328 Report a problem | ||
| 3/12/2025 | Price change | $479,900-2%$254/sqft |
Source: | ||
| 2/13/2025 | Price change | $489,900+0.2%$259/sqft |
Source: Fresno MLS #623328 Report a problem | ||
| 2/11/2025 | Price change | $489,000-2.1%$259/sqft |
Source: | ||
Public tax history
| Year | Property taxes | Tax assessment |
|---|---|---|
| 2025 | $5,395 +1.3% | $459,856 +2% |
| 2024 | $5,328 +16.3% | $450,840 +15.6% |
| 2023 | $4,581 +2.2% | $390,000 +4% |
Find assessor info on the county website
Neighborhood: 93654
Nearby schools
GreatSchools rating
- 8/10Riverview Elementary SchoolGrades: K-8Distance: 1.5 mi
- 7/10Reedley High SchoolGrades: 9-12Distance: 0.6 mi
Schools provided by the listing agent
- Elementary: Riverview
- Middle: Riverview
- High: Reedley
Source: Fresno MLS. This data may not be complete. We recommend contacting the local school district to confirm school assignments for this home.
Get pre-qualified for a loan
At Zillow Home Loans, we can pre-qualify you in as little as 5 minutes with no impact to your credit score.An equal housing lender. NMLS #10287.


