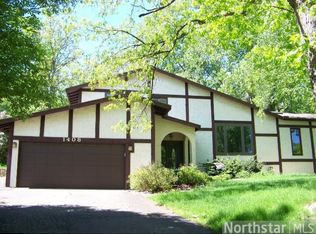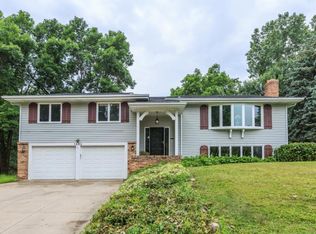Closed
$495,000
1408 W Danube Rd, Minneapolis, MN 55432
4beds
3,318sqft
Single Family Residence
Built in 1974
0.62 Acres Lot
$499,400 Zestimate®
$149/sqft
$3,001 Estimated rent
Home value
$499,400
$459,000 - $544,000
$3,001/mo
Zestimate® history
Loading...
Owner options
Explore your selling options
What's special
You’ll fall in love with this spacious home on a large lot, perfect for everyday living and entertaining in North Innsbruck. The stunning kitchen is a chef’s dream with granite counters, stainless appliances, wall oven, 5-burner range, pantry wall, and a huge island with prep sink. The sunroom is a peaceful retreat with a barn wood accent wall, mini-split, and doors leading to a large deck. The private primary suite feels like a getaway with its own deck, beautiful feature wall, and spa-like bath with a tile shower and walk-in closet. Cozy up by the fireplaces in the living and family rooms, enjoy the character of vaulted ceilings and custom built-ins, and appreciate the convenience of a main floor bath and welcoming foyer. Upstairs offers roomy bedrooms and a full bath, while the lower level has space for everything—bedroom, game room, gym, storage, and more. There’s room to grow, relax, and make memories in every corner of this home!
Zillow last checked: 8 hours ago
Listing updated: June 12, 2025 at 09:23am
Listed by:
Betsy Rewald, GRI 651-503-8549,
Coldwell Banker Realty
Bought with:
Andrew Newton
Edina Realty, Inc.
Source: NorthstarMLS as distributed by MLS GRID,MLS#: 6700075
Facts & features
Interior
Bedrooms & bathrooms
- Bedrooms: 4
- Bathrooms: 3
- Full bathrooms: 2
- 3/4 bathrooms: 1
Bedroom 1
- Level: Upper
- Area: 198 Square Feet
- Dimensions: 12 x 16.5
Bedroom 2
- Level: Upper
- Area: 169 Square Feet
- Dimensions: 13 x 13
Bedroom 3
- Level: Upper
- Area: 154 Square Feet
- Dimensions: 11 x 14
Bedroom 4
- Level: Lower
- Area: 126 Square Feet
- Dimensions: 9 x 14
Deck
- Level: Upper
- Area: 247 Square Feet
- Dimensions: 19 x 13
Deck
- Level: Upper
- Area: 49 Square Feet
- Dimensions: 7 x 7
Dining room
- Level: Upper
- Area: 72 Square Feet
- Dimensions: 9 x 8
Exercise room
- Level: Lower
- Area: 85.5 Square Feet
- Dimensions: 9 x 9.5
Family room
- Level: Main
- Area: 240 Square Feet
- Dimensions: 12 x 20
Foyer
- Level: Main
Game room
- Level: Lower
- Area: 182 Square Feet
- Dimensions: 14 x 13
Kitchen
- Level: Upper
- Area: 345 Square Feet
- Dimensions: 15 x 23
Living room
- Level: Main
- Area: 320 Square Feet
- Dimensions: 16 x 20
Storage
- Level: Lower
- Area: 132 Square Feet
- Dimensions: 12 x 11
Sun room
- Level: Upper
- Area: 144 Square Feet
- Dimensions: 9 x 16
Utility room
- Level: Lower
- Area: 230 Square Feet
- Dimensions: 20 x 11.5
Heating
- Ductless Mini-Split, Forced Air, Fireplace(s)
Cooling
- Central Air, Ductless Mini-Split
Appliances
- Included: Chandelier, Cooktop, Dishwasher, Disposal, Double Oven, Dryer, Electronic Air Filter, ENERGY STAR Qualified Appliances, Exhaust Fan, Gas Water Heater, Microwave, Refrigerator, Stainless Steel Appliance(s), Wall Oven, Washer, Water Softener Owned, Wine Cooler
Features
- Basement: Block,Drain Tiled,Drainage System,Sump Pump
- Number of fireplaces: 2
- Fireplace features: Family Room, Gas, Living Room
Interior area
- Total structure area: 3,318
- Total interior livable area: 3,318 sqft
- Finished area above ground: 2,406
- Finished area below ground: 459
Property
Parking
- Total spaces: 2
- Parking features: Attached, Asphalt
- Attached garage spaces: 2
Accessibility
- Accessibility features: None
Features
- Levels: Four or More Level Split
- Patio & porch: Deck, Patio
- Pool features: None
Lot
- Size: 0.62 Acres
- Dimensions: NE80 x 210 x 160 x 295
- Features: Many Trees
Details
- Additional structures: Storage Shed
- Foundation area: 1749
- Parcel number: 243024430050
- Zoning description: Residential-Single Family
Construction
Type & style
- Home type: SingleFamily
- Property subtype: Single Family Residence
Materials
- Stucco, Vinyl Siding
- Roof: Age 8 Years or Less,Asphalt
Condition
- Age of Property: 51
- New construction: No
- Year built: 1974
Utilities & green energy
- Electric: Circuit Breakers
- Gas: Natural Gas
- Sewer: City Sewer/Connected
- Water: City Water/Connected
Community & neighborhood
Location
- Region: Minneapolis
- Subdivision: Innsbruck North 2nd Add
HOA & financial
HOA
- Has HOA: No
Price history
| Date | Event | Price |
|---|---|---|
| 6/12/2025 | Sold | $495,000+3.1%$149/sqft |
Source: | ||
| 5/1/2025 | Pending sale | $479,900$145/sqft |
Source: | ||
| 4/12/2025 | Listed for sale | $479,900+114.2%$145/sqft |
Source: | ||
| 10/14/2014 | Sold | $224,000$68/sqft |
Source: | ||
Public tax history
Tax history is unavailable.
Neighborhood: 55432
Nearby schools
GreatSchools rating
- 2/10North Park Elementary SchoolGrades: PK-5Distance: 0.3 mi
- 3/10Columbia AcademyGrades: 6-8Distance: 1 mi
- 6/10Columbia Heights Senior High SchoolGrades: 9-12Distance: 0.8 mi
Get a cash offer in 3 minutes
Find out how much your home could sell for in as little as 3 minutes with a no-obligation cash offer.
Estimated market value
$499,400

