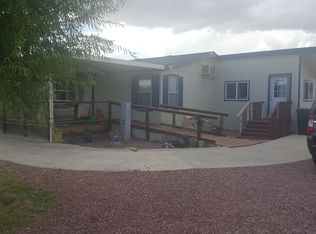Sold for $360,000
$360,000
1408 W Brand Iron Rd, Paulden, AZ 86334
3beds
1,527sqft
Manufactured Home
Built in 1995
2.22 Acres Lot
$380,900 Zestimate®
$236/sqft
$1,512 Estimated rent
Home value
$380,900
$358,000 - $404,000
$1,512/mo
Zestimate® history
Loading...
Owner options
Explore your selling options
What's special
Fully renovated, move-in ready home with modern upgrades and aesthetic finishes. The remodeled kitchen features beautiful leather-finish porcelain countertops, with a butcher block island and upgraded cabinet accessories. 2.22 acres.The home has hard-wood cabinetry throughout, with knotty alder kitchen cabinets and cherry wood in both bathrooms. All the walls & ceilings have textured and painted drywall. Durable Lifeproof luxury vinyl flooring installed throughout the home with updated crown molding and baseboard. Plumbing has been upgraded with new PEX piping and faucets. The exterior has been renovated with fresh stucco, new deck steps and railing, and replaced dual pane windows. Also includes a new furnace and new well pressure tank. Complete list of upgrades under documents tab abov
Zillow last checked: 8 hours ago
Listing updated: January 17, 2025 at 11:00am
Listed by:
Gary L Walter 480-355-3500,
RE/MAX Excalibur
Bought with:
Julie Slay, SA690346000
Kooiman Realty, LLC
Source: PAAR,MLS#: 1061346
Facts & features
Interior
Bedrooms & bathrooms
- Bedrooms: 3
- Bathrooms: 2
- Full bathrooms: 2
Heating
- Forced - Gas, Propane
Cooling
- Ceiling Fan(s), Central Air
Appliances
- Included: Built-In Electric Oven, Cooktop, Dishwasher, Disposal, Dryer, Gas Range, Microwave, Oven, Refrigerator, Washer
- Laundry: Wash/Dry Connection
Features
- Ceiling Fan(s), Solid Surface Counters, Kitchen Island, Live on One Level, Master Downstairs
- Flooring: Vinyl
- Windows: Solar Screens, Double Pane Windows, Drapes, Screens, Vinyl Windows
- Basement: Crawl Space,Piers,Stem Wall
- Has fireplace: No
Interior area
- Total structure area: 1,527
- Total interior livable area: 1,527 sqft
Property
Parking
- Total spaces: 1.5
- Parking features: Driveway Dirt
- Carport spaces: 1.5
- Has uncovered spaces: Yes
Features
- Patio & porch: Deck
- Exterior features: Level Entry, Storm Gutters
- Fencing: Perimeter
- Has view: Yes
- View description: Mountain(s), Panoramic
Lot
- Size: 2.22 Acres
- Topography: Level,Views
Details
- Additional structures: Shed(s)
- Parcel number: A14
- Zoning: RCU2A
Construction
Type & style
- Home type: MobileManufactured
- Property subtype: Manufactured Home
Materials
- Frame, Stucco
- Roof: Composition
Condition
- Year built: 1995
Utilities & green energy
- Sewer: Septic Conv
- Water: Private
- Utilities for property: Cable Available, Electricity Available, Propane, Phone Available
Community & neighborhood
Security
- Security features: Smoke Detector(s)
Location
- Region: Paulden
- Subdivision: Ranchland Estates
Other
Other facts
- Body type: Double Wide
- Road surface type: Dirt
Price history
| Date | Event | Price |
|---|---|---|
| 2/23/2024 | Sold | $360,000+0.3%$236/sqft |
Source: | ||
| 2/8/2024 | Pending sale | $359,000$235/sqft |
Source: | ||
| 1/22/2024 | Contingent | $359,000$235/sqft |
Source: | ||
| 1/9/2024 | Listed for sale | $359,000+28%$235/sqft |
Source: | ||
| 5/4/2022 | Sold | $280,360-9.3%$184/sqft |
Source: | ||
Public tax history
| Year | Property taxes | Tax assessment |
|---|---|---|
| 2025 | $536 +2.5% | $6,238 +5% |
| 2024 | $523 +3.8% | $5,941 -42% |
| 2023 | $504 -3.3% | $10,243 +20.4% |
Find assessor info on the county website
Neighborhood: 86334
Nearby schools
GreatSchools rating
- NATerritorial Elementary SchoolGrades: PK-2Distance: 10.3 mi
- 2/10Heritage Middle SchoolGrades: 6-8Distance: 10.3 mi
- 5/10Chino Valley High SchoolGrades: PK,9-12Distance: 11.4 mi
