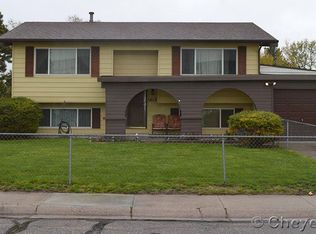A MUST SEE!! 5 bedroom, 3 bath home with a fenced yard and 1 car attached garage with 2 car driveway and is within walking distance of schools. Home has lots of updating with newer windows, flooring and light fixtures. Kitchen updated with new cabinets, quartz counter tops and new stainless steel appliances. Bathrooms updated new vanities, tiled showers and bath fixtures. Don't let this one go by - move in ready!!
This property is off market, which means it's not currently listed for sale or rent on Zillow. This may be different from what's available on other websites or public sources.
