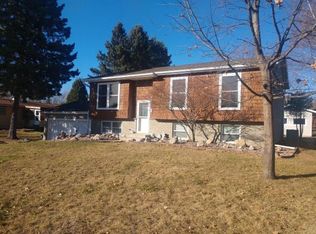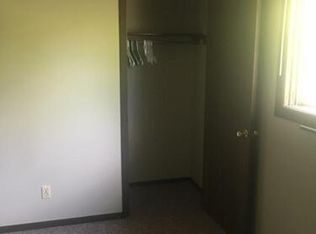Sold for $220,000 on 06/06/25
$220,000
1408 Tracy St, Rhinelander, WI 54501
3beds
1,150sqft
Single Family Residence
Built in ----
10,629 Square Feet Lot
$225,600 Zestimate®
$191/sqft
$1,478 Estimated rent
Home value
$225,600
Estimated sales range
Not available
$1,478/mo
Zestimate® history
Loading...
Owner options
Explore your selling options
What's special
Welcome to this beautifully updated 3-bedroom, 1.5-bath ranch home on Rhinelander's desirable west side! Conveniently located within city limits, you're just minutes from schools, shopping, and more. Step inside to find brand new LVP flooring throughout the main living areas, adding a modern touch and durability. The kitchen shines with sleek quartz countertops, offering both style and function. Enjoy the privacy of a fully fenced-in yard—perfect for pets, kids, or entertaining. The 1-car attached garage adds everyday convenience, and the unfinished basement is a blank canvas ready for your vision. A fantastic opportunity in a prime location!
Zillow last checked: 8 hours ago
Listing updated: July 09, 2025 at 04:24pm
Listed by:
MATT WALLMOW 715-490-9930,
LAKELAND REALTY
Bought with:
TIMOTHY NELSON
WILD RIVERS GROUP REAL ESTATE, LLC
Source: GNMLS,MLS#: 211368
Facts & features
Interior
Bedrooms & bathrooms
- Bedrooms: 3
- Bathrooms: 2
- Full bathrooms: 1
- 1/2 bathrooms: 1
Primary bedroom
- Level: First
- Dimensions: 13'4x11'5
Bedroom
- Level: First
- Dimensions: 12'6x8'5
Bedroom
- Level: First
- Dimensions: 11'5x8'11
Bathroom
- Level: First
Bathroom
- Level: First
Dining room
- Level: First
- Dimensions: 11'4x10'1
Kitchen
- Level: First
- Dimensions: 11'6x11'4
Living room
- Level: First
- Dimensions: 16'9x11'4
Heating
- Forced Air, Natural Gas
Cooling
- Central Air
Appliances
- Included: Dryer, Dishwasher, Disposal, Gas Oven, Gas Range, Gas Water Heater, Microwave, Refrigerator, Washer
- Laundry: Washer Hookup, In Basement
Features
- Ceiling Fan(s), Bath in Primary Bedroom
- Basement: Sump Pump,Unfinished
- Has fireplace: No
- Fireplace features: None
Interior area
- Total structure area: 1,150
- Total interior livable area: 1,150 sqft
- Finished area above ground: 1,150
- Finished area below ground: 0
Property
Parking
- Total spaces: 1
- Parking features: Garage, One Car Garage
- Garage spaces: 1
Features
- Levels: One
- Stories: 1
- Patio & porch: Patio
- Exterior features: Fence, Patio
- Fencing: Yard Fenced
- Frontage length: 0,0
Lot
- Size: 10,629 sqft
- Features: Level
Details
- Parcel number: 2760134020000
- Zoning description: Residential
Construction
Type & style
- Home type: SingleFamily
- Architectural style: Ranch,One Story
- Property subtype: Single Family Residence
Materials
- Frame, Vinyl Siding
- Foundation: Block
- Roof: Composition,Shingle
Utilities & green energy
- Electric: Circuit Breakers
- Sewer: Public Sewer
- Water: Public
Community & neighborhood
Location
- Region: Rhinelander
- Subdivision: Highland Estates
Other
Other facts
- Ownership: Fee Simple
Price history
| Date | Event | Price |
|---|---|---|
| 6/6/2025 | Sold | $220,000-2.2%$191/sqft |
Source: | ||
| 4/23/2025 | Contingent | $225,000$196/sqft |
Source: | ||
| 4/22/2025 | Price change | $225,000-2.2%$196/sqft |
Source: | ||
| 4/16/2025 | Listed for sale | $230,000+64.3%$200/sqft |
Source: | ||
| 2/4/2021 | Listing removed | -- |
Source: Owner Report a problem | ||
Public tax history
| Year | Property taxes | Tax assessment |
|---|---|---|
| 2024 | $2,678 +1.7% | $107,300 |
| 2023 | $2,634 +25.3% | $107,300 |
| 2022 | $2,102 -16.1% | $107,300 |
Find assessor info on the county website
Neighborhood: 54501
Nearby schools
GreatSchools rating
- 5/10Central Elementary SchoolGrades: PK-5Distance: 1.2 mi
- 5/10James Williams Middle SchoolGrades: 6-8Distance: 1.9 mi
- 6/10Rhinelander High SchoolGrades: 9-12Distance: 1.7 mi
Schools provided by the listing agent
- Middle: ON J. Williams
- High: ON Rhinelander
Source: GNMLS. This data may not be complete. We recommend contacting the local school district to confirm school assignments for this home.

Get pre-qualified for a loan
At Zillow Home Loans, we can pre-qualify you in as little as 5 minutes with no impact to your credit score.An equal housing lender. NMLS #10287.

