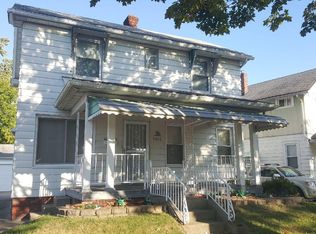Sold for $73,000
$73,000
1408 Shenandoah Rd, Toledo, OH 43607
3beds
1,212sqft
Single Family Residence
Built in 1924
3,484.8 Square Feet Lot
$73,300 Zestimate®
$60/sqft
$1,368 Estimated rent
Home value
$73,300
$65,000 - $83,000
$1,368/mo
Zestimate® history
Loading...
Owner options
Explore your selling options
What's special
Investment Opportunity at 1408 Shenandoah Rd, Toledo, OH 43607. This rental property is generating $700/month in income, offering immediate returns. With minor enhancements, it has potential for increased value and rental yield. Spacious living areas provide renovation opportunities, while the private outdoor space and attached garage add tenant appeal. Located in a growing neighborhood, this "AS IS" property is ideal for long-term investment. Don't miss out on a chance to expand your portfolio with current income and future appreciation!
Zillow last checked: 8 hours ago
Listing updated: October 14, 2025 at 12:28am
Listed by:
Corey J Welch 734-770-4705,
EXP Realty, LLC,
Erica Mendez 734-244-3178,
EXP Realty, LLC
Bought with:
Tabatha Brown, 2021006203
Serenity Realty LLC
Source: NORIS,MLS#: 6120413
Facts & features
Interior
Bedrooms & bathrooms
- Bedrooms: 3
- Bathrooms: 1
- Full bathrooms: 1
Primary bedroom
- Level: Upper
- Dimensions: 12 x 11
Bedroom 2
- Level: Upper
- Dimensions: 11 x 10
Bedroom 3
- Level: Upper
- Dimensions: 10 x 9
Dining room
- Level: Main
- Dimensions: 11 x 11
Kitchen
- Level: Main
- Dimensions: 9 x 9
Living room
- Level: Main
- Dimensions: 18 x 13
Heating
- Forced Air, Natural Gas
Cooling
- Other
Appliances
- Included: Water Heater
Features
- Doors: Door Screen(s)
- Basement: Full
- Has fireplace: No
Interior area
- Total structure area: 1,212
- Total interior livable area: 1,212 sqft
Property
Parking
- Total spaces: 1
- Parking features: Concrete, Detached Garage, Driveway
- Garage spaces: 1
- Has uncovered spaces: Yes
Lot
- Size: 3,484 sqft
- Dimensions: 3,700
Details
- Parcel number: 0505281
Construction
Type & style
- Home type: SingleFamily
- Architectural style: Traditional
- Property subtype: Single Family Residence
Materials
- Aluminum Siding, Steel Siding
- Roof: Shingle
Condition
- Year built: 1924
Utilities & green energy
- Electric: Circuit Breakers
- Sewer: Sanitary Sewer
- Water: Public
Community & neighborhood
Location
- Region: Toledo
- Subdivision: Fairmont Park
Other
Other facts
- Listing terms: Cash,Conventional
Price history
| Date | Event | Price |
|---|---|---|
| 4/22/2025 | Sold | $73,000-2.7%$60/sqft |
Source: NORIS #6120413 Report a problem | ||
| 2/24/2025 | Pending sale | $75,000$62/sqft |
Source: NORIS #6120413 Report a problem | ||
| 2/12/2025 | Contingent | $75,000$62/sqft |
Source: NORIS #6120413 Report a problem | ||
| 1/23/2025 | Price change | $75,000-11.7%$62/sqft |
Source: NORIS #6120413 Report a problem | ||
| 11/26/2024 | Listed for sale | $84,900$70/sqft |
Source: NORIS #6120413 Report a problem | ||
Public tax history
| Year | Property taxes | Tax assessment |
|---|---|---|
| 2024 | $640 +8.6% | $8,330 +14.4% |
| 2023 | $589 -14.4% | $7,280 |
| 2022 | $688 +16.3% | $7,280 |
Find assessor info on the county website
Neighborhood: Ottawa
Nearby schools
GreatSchools rating
- 5/10Robinson Elementary SchoolGrades: PK-8Distance: 1.2 mi
- 2/10Jesup W. Scott High SchoolGrades: 9-12Distance: 2.1 mi
Schools provided by the listing agent
- Elementary: Robinson
- High: Scott
Source: NORIS. This data may not be complete. We recommend contacting the local school district to confirm school assignments for this home.
Get pre-qualified for a loan
At Zillow Home Loans, we can pre-qualify you in as little as 5 minutes with no impact to your credit score.An equal housing lender. NMLS #10287.
Sell with ease on Zillow
Get a Zillow Showcase℠ listing at no additional cost and you could sell for —faster.
$73,300
2% more+$1,466
With Zillow Showcase(estimated)$74,766
