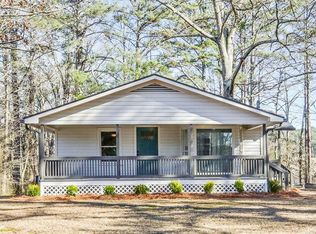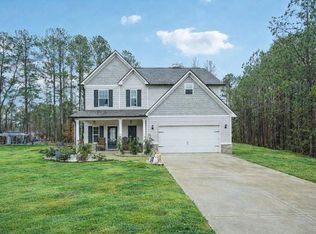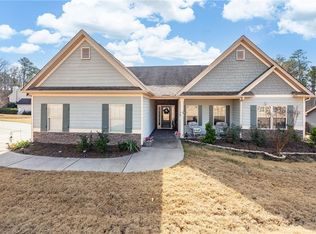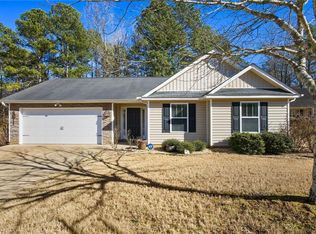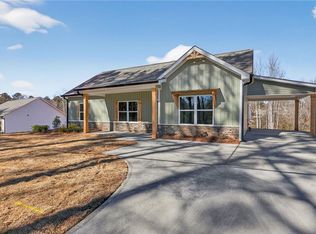Discover this stunning newly constructed 3-bedroom, 2.5-bathroom home in the heart of Dallas . Designed with a modern open-concept layout, this home seamlessly connects the living, dining, and kitchen areas—perfect for entertaining and everyday living. Enjoy a stylish blend of plush carpet and luxury vinyl plank (LVP) flooring throughout. The spacious master suite is a true retreat, featuring a large walk-in closet and a private en-suite bathroom with a shower/tub combo for your comfort. This home comes move-in ready with all appliances conveying, including the washer and dryer, refrigerator, and a fully installed security system for added peace of mind. Located in a desirable Dallas neighborhood, you’ll enjoy easy access to shopping, dining, and local amenities. Don’t miss the chance to make this beautifully crafted home yours!
Active
$335,000
1408 Seals Rd, Dallas, GA 30157
3beds
1,790sqft
Est.:
Single Family Residence, Residential
Built in 2023
0.55 Acres Lot
$-- Zestimate®
$187/sqft
$13/mo HOA
What's special
Modern open-concept layoutLarge walk-in closetSpacious master suite
- 44 days |
- 736 |
- 43 |
Zillow last checked: 8 hours ago
Listing updated: February 06, 2026 at 10:20am
Listing Provided by:
Stephanie Gaspard,
Compass 404-668-6621
Source: FMLS GA,MLS#: 7692224
Tour with a local agent
Facts & features
Interior
Bedrooms & bathrooms
- Bedrooms: 3
- Bathrooms: 3
- Full bathrooms: 2
- 1/2 bathrooms: 1
Rooms
- Room types: Other
Primary bedroom
- Features: Other
- Level: Other
Bedroom
- Features: Other
Primary bathroom
- Features: Double Vanity
Dining room
- Features: Open Concept
Kitchen
- Features: None
Heating
- Central
Cooling
- Central Air
Appliances
- Included: Dishwasher, Disposal, Dryer
- Laundry: In Hall
Features
- Other
- Flooring: Carpet, Luxury Vinyl
- Windows: None
- Basement: None
- Number of fireplaces: 1
- Fireplace features: None
- Common walls with other units/homes: No Common Walls
Interior area
- Total structure area: 1,790
- Total interior livable area: 1,790 sqft
Video & virtual tour
Property
Parking
- Total spaces: 2
- Parking features: Garage
- Garage spaces: 2
Accessibility
- Accessibility features: None
Features
- Levels: Two
- Stories: 2
- Patio & porch: None
- Exterior features: None
- Pool features: None
- Spa features: None
- Fencing: None
- Has view: Yes
- View description: Other
- Waterfront features: None
- Body of water: None
Lot
- Size: 0.55 Acres
- Features: Back Yard, Corner Lot
Details
- Additional structures: None
- Parcel number: 086699
- Other equipment: None
- Horse amenities: None
Construction
Type & style
- Home type: SingleFamily
- Architectural style: Traditional
- Property subtype: Single Family Residence, Residential
Materials
- Vinyl Siding
- Foundation: Slab
- Roof: Shingle
Condition
- Resale
- New construction: No
- Year built: 2023
Utilities & green energy
- Electric: None
- Sewer: Public Sewer
- Water: Public
- Utilities for property: Cable Available, Electricity Available, Natural Gas Available, Sewer Available, Water Available
Green energy
- Energy efficient items: None
- Energy generation: None
Community & HOA
Community
- Features: None
- Security: Carbon Monoxide Detector(s), Security Service
- Subdivision: Horseshoe Bend
HOA
- Has HOA: Yes
- HOA fee: $150 annually
Location
- Region: Dallas
Financial & listing details
- Price per square foot: $187/sqft
- Tax assessed value: $149,900
- Annual tax amount: $2,709
- Date on market: 1/13/2026
- Cumulative days on market: 44 days
- Electric utility on property: Yes
- Road surface type: Concrete
Estimated market value
Not available
Estimated sales range
Not available
$2,160/mo
Price history
Price history
| Date | Event | Price |
|---|---|---|
| 1/13/2026 | Listed for sale | $335,000-1.5%$187/sqft |
Source: | ||
| 12/3/2025 | Listing removed | $340,000$190/sqft |
Source: | ||
| 6/30/2025 | Price change | $340,000-2.9%$190/sqft |
Source: | ||
| 5/30/2025 | Price change | $350,000-1.4%$196/sqft |
Source: | ||
| 4/21/2025 | Price change | $355,000-1.4%$198/sqft |
Source: | ||
| 4/3/2025 | Listed for sale | $360,000+20%$201/sqft |
Source: | ||
| 12/29/2023 | Sold | $299,900$168/sqft |
Source: | ||
| 12/6/2023 | Pending sale | $299,900$168/sqft |
Source: | ||
| 10/31/2023 | Price change | $299,900-6.3%$168/sqft |
Source: | ||
| 10/16/2023 | Listed for sale | $319,900-59.8%$179/sqft |
Source: | ||
| 11/19/2019 | Listing removed | $795,000$444/sqft |
Source: PalmerHouse Properties #6128906 Report a problem | ||
| 10/4/2019 | Listed for sale | $795,000$444/sqft |
Source: PalmerHouse Properties #6128906 Report a problem | ||
Public tax history
Public tax history
| Year | Property taxes | Tax assessment |
|---|---|---|
| 2018 | $1,832 +1% | $59,960 |
| 2017 | $1,813 -5.2% | $59,960 -5.2% |
| 2016 | $1,912 | $63,240 |
| 2015 | $1,912 | $63,240 -0.1% |
| 2014 | -- | $63,280 -10.2% |
| 2013 | $1,998 | $70,440 |
| 2012 | -- | -- |
| 2011 | -- | -- |
| 2010 | -- | -- |
| 2009 | -- | $364,920 -18.6% |
| 2008 | -- | $448,236 +196.2% |
| 2007 | -- | $151,344 +0.2% |
| 2006 | -- | $151,088 +497.7% |
| 2005 | -- | $25,280 +2.1% |
| 2004 | -- | $24,752 +4.5% |
| 2003 | -- | $23,696 +2.7% |
| 2002 | -- | $23,072 +4.6% |
| 2001 | -- | $22,052 |
Find assessor info on the county website
BuyAbility℠ payment
Est. payment
$1,801/mo
Principal & interest
$1565
Property taxes
$223
HOA Fees
$13
Climate risks
Neighborhood: 30157
Nearby schools
GreatSchools rating
- 5/10Nebo Elementary SchoolGrades: PK-5Distance: 3.4 mi
- 5/10Carl Scoggins Sr. Middle SchoolGrades: 6-8Distance: 6 mi
- 5/10South Paulding High SchoolGrades: 9-12Distance: 1.9 mi
Schools provided by the listing agent
- Elementary: New Georgia
- Middle: Carl Scoggins Sr.
- High: South Paulding
Source: FMLS GA. This data may not be complete. We recommend contacting the local school district to confirm school assignments for this home.
