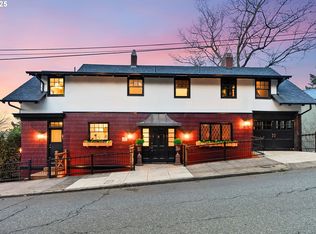Portland Heights renovated Colonial Revival w/city & mtn views from almost every room. 6,588 sqft:5 beds, 4.5 bath, sunroom, family rm & exercise rm. High-end designer fixtures, tile, flooring, countertops & wallpaper. Restored historical details w/ease of today's modern amenities. Meticulously updated for entertaining w/glass French doors in kitchen leading out to expansive patio space w/a privacy wall, Lacanche gas range & integrated appliances. Only blocks from MAC, Lincoln High & NW 23rd. [Home Energy Score = 1. HES Report at https://rpt.greenbuildingregistry.com/hes/OR10193919]
This property is off market, which means it's not currently listed for sale or rent on Zillow. This may be different from what's available on other websites or public sources.
