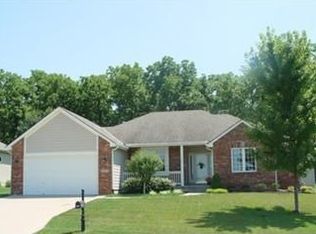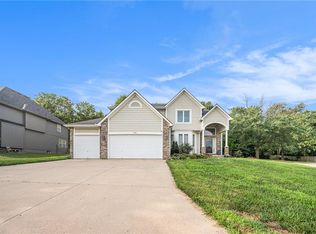Sold
Price Unknown
1408 SW Trail Ridge Dr, Blue Springs, MO 64015
5beds
4,790sqft
Single Family Residence
Built in 2003
0.26 Acres Lot
$536,100 Zestimate®
$--/sqft
$3,377 Estimated rent
Home value
$536,100
$482,000 - $595,000
$3,377/mo
Zestimate® history
Loading...
Owner options
Explore your selling options
What's special
Welcome to this 5-bedroom, 2 story home boasting over 5000 sq ft of living space. This property is perfect for those seeking comfort, style and functionality. The main floor features a spacious and inviting living area with a cozy fireplace, perfect for family gatherings. The heart of the home is a huge kitchen equipped with ample counter space, modern appliances, and a fireplace, making it an ideal spot for entertaining and cooking gourmet meals. Upstairs, the loft-style living room offers a versatile space for relaxation or entertainment. The master suite is a true retreat with an oversized bathroom featuring a jetted tub, dual vanities, and a separate shower. Walk-in closets are abundant throughout the home, ensuring plenty of storage space for all your needs. The fenced yard provides a safe play area for children or pets and a patio for relaxing. This home is perfect for a large family or anyone who loves to entertain. With additional spaces that can serve as home offices, playrooms, guest rooms, or exercise rooms, the possibilities are endless. Don't miss out on this incredible opportunity to own a spacious and well-maintained home in a desirable neighborhood.
Zillow last checked: 8 hours ago
Listing updated: December 13, 2024 at 06:14am
Listing Provided by:
Jenny Clark 816-591-6564,
ReeceNichols - Eastland
Bought with:
Pauline Stricklin, 2016034673
Platinum Realty LLC
Source: Heartland MLS as distributed by MLS GRID,MLS#: 2504628
Facts & features
Interior
Bedrooms & bathrooms
- Bedrooms: 5
- Bathrooms: 6
- Full bathrooms: 4
- 1/2 bathrooms: 2
Primary bedroom
- Level: Second
- Dimensions: 16 x 15
Bedroom 1
- Level: Second
- Dimensions: 12 x 12
Bedroom 2
- Level: Second
- Dimensions: 12 x 12
Bedroom 3
- Level: Second
- Dimensions: 12 x 12
Bedroom 4
- Level: Basement
- Dimensions: 12 x 10
Primary bathroom
- Level: Second
Bathroom 1
- Level: Second
Bathroom 2
- Level: Second
Bathroom 3
- Level: Basement
Dining room
- Level: Main
- Dimensions: 12 x 12
Half bath
- Level: Second
Half bath
- Level: Main
Kitchen
- Level: Main
- Dimensions: 37 x 24
Living room
- Level: Main
- Dimensions: 15 x 20
Office
- Level: Basement
- Dimensions: 10 x 10
Recreation room
- Level: Basement
- Dimensions: 25 x 13
Heating
- Heat Pump
Cooling
- Electric
Appliances
- Included: Cooktop, Dishwasher, Double Oven, Humidifier, Microwave, Refrigerator
Features
- Ceiling Fan(s), Kitchen Island, Pantry, Walk-In Closet(s)
- Flooring: Carpet, Wood
- Basement: Finished,Full
- Number of fireplaces: 2
- Fireplace features: Kitchen
Interior area
- Total structure area: 4,790
- Total interior livable area: 4,790 sqft
- Finished area above ground: 3,317
- Finished area below ground: 1,473
Property
Parking
- Total spaces: 3
- Parking features: Attached, Garage Door Opener, Garage Faces Front
- Attached garage spaces: 3
Features
- Patio & porch: Covered
- Spa features: Bath
Lot
- Size: 0.26 Acres
- Features: City Limits
Details
- Parcel number: 42710121200000000
Construction
Type & style
- Home type: SingleFamily
- Architectural style: Traditional
- Property subtype: Single Family Residence
Materials
- Wood Siding
- Roof: Composition
Condition
- Year built: 2003
Utilities & green energy
- Sewer: Public Sewer
- Water: Public
Community & neighborhood
Location
- Region: Blue Springs
- Subdivision: Edgewood
Other
Other facts
- Listing terms: Cash,Conventional,FHA,VA Loan
- Ownership: Private
- Road surface type: Paved
Price history
| Date | Event | Price |
|---|---|---|
| 12/11/2024 | Sold | -- |
Source: | ||
| 11/6/2024 | Pending sale | $525,000$110/sqft |
Source: | ||
| 9/9/2024 | Contingent | $525,000$110/sqft |
Source: | ||
| 8/30/2024 | Listed for sale | $525,000$110/sqft |
Source: | ||
Public tax history
| Year | Property taxes | Tax assessment |
|---|---|---|
| 2024 | $5,879 +2.1% | $73,584 |
| 2023 | $5,760 -14.8% | $73,584 -3.2% |
| 2022 | $6,763 +6.2% | $76,000 |
Find assessor info on the county website
Neighborhood: 64015
Nearby schools
GreatSchools rating
- NALiggett Trail Education CenterGrades: PK-12Distance: 0.7 mi
- 6/10Moreland Ridge Middle SchoolGrades: 6-8Distance: 0.7 mi
- 7/10Cordill-Mason Elementary SchoolGrades: K-5Distance: 0.8 mi
Get a cash offer in 3 minutes
Find out how much your home could sell for in as little as 3 minutes with a no-obligation cash offer.
Estimated market value
$536,100
Get a cash offer in 3 minutes
Find out how much your home could sell for in as little as 3 minutes with a no-obligation cash offer.
Estimated market value
$536,100

