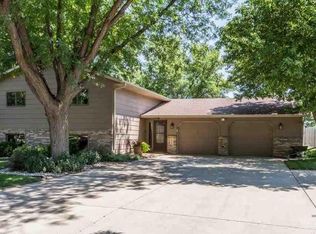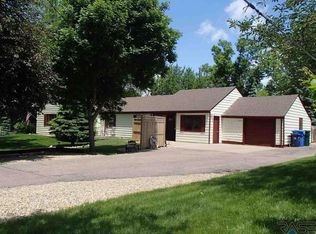West Facing Multi-level with over 2900 Sq Ft finished on a Large Lot (17,866 sqft) 5 Bedrooms, 3.5 Baths, Formal Dining, Eat-in Kitchen, 3 Family Rooms, Office, Mud Room with 1/2 bath Off Garage, Large Deck with Fenced in backyard. Upper level has 3 Bedrooms & 2 Full Baths. 3rd Level has 2 more Bedrooms, large Laundry, full bath & More. 4th Level Has A Huge L-shaped Family Room & Office Area. Private backyard with large garden shed. Must see!
This property is off market, which means it's not currently listed for sale or rent on Zillow. This may be different from what's available on other websites or public sources.


