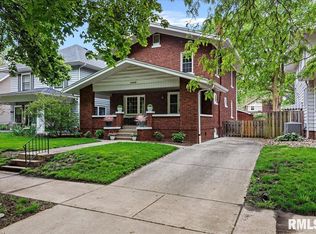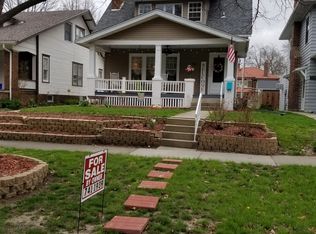Sold for $208,000 on 12/05/24
$208,000
1408 S Noble Ave, Springfield, IL 62704
3beds
1,774sqft
Single Family Residence, Residential
Built in 1927
6,280 Square Feet Lot
$217,600 Zestimate®
$117/sqft
$2,334 Estimated rent
Home value
$217,600
$198,000 - $239,000
$2,334/mo
Zestimate® history
Loading...
Owner options
Explore your selling options
What's special
Welcome home to this adorable 3-bedroom, 2-bath bungalow nestled on a picturesque, tree-lined street. Featuring an inviting front porch, this home exudes charm and warmth from the moment you arrive. The main floor boasts a cozy living room with a decorative fireplace, perfect for relaxation. Abundant windows flood the space with natural light, highlighting the original hardwood floors that flow seamlessly into the dining room. The kitchen is equipped with a replacement dishwasher awaiting installation, allowing you to customize it to your liking. Enjoy the convenience of a main floor bedroom featuring a larger closet, along with a stylish bathroom showcasing penny tile flooring. Ascend to the upper floor where you'll find two nicely sized bedrooms, each with larger closets, and a generously sized bathroom complete with a walk-in shower. This bungalow is ideally situated just steps from Washington Park, offering endless opportunities for outdoor activities and relaxation. Updates include a new roof in 2013, Furnace and AC in 2018, new water heater in 2019 and a newer 2 care garage Don’t miss your chance to own this delightful home that combines vintage charm with modern potential! Inspections are welcome but this home is being sold as-is.
Zillow last checked: 8 hours ago
Listing updated: January 15, 2025 at 12:22pm
Listed by:
Kathy Garst Mobl:217-306-6063,
The Real Estate Group, Inc.
Bought with:
Roni K Mohan, 475121806
RE/MAX Professionals
Source: RMLS Alliance,MLS#: CA1032642 Originating MLS: Capital Area Association of Realtors
Originating MLS: Capital Area Association of Realtors

Facts & features
Interior
Bedrooms & bathrooms
- Bedrooms: 3
- Bathrooms: 2
- Full bathrooms: 2
Bedroom 1
- Level: Upper
- Dimensions: 13ft 1in x 20ft 11in
Bedroom 2
- Level: Upper
- Dimensions: 16ft 7in x 14ft 5in
Bedroom 3
- Level: Main
- Dimensions: 11ft 3in x 10ft 7in
Other
- Level: Main
- Dimensions: 10ft 11in x 10ft 7in
Family room
- Level: Main
- Dimensions: 11ft 5in x 11ft 3in
Kitchen
- Level: Main
- Dimensions: 10ft 0in x 15ft 4in
Living room
- Level: Main
- Dimensions: 19ft 7in x 12ft 7in
Main level
- Area: 1065
Upper level
- Area: 709
Heating
- Forced Air
Cooling
- Central Air
Appliances
- Included: Dishwasher, Range, Refrigerator
Features
- Basement: Full,Unfinished
- Number of fireplaces: 1
Interior area
- Total structure area: 1,774
- Total interior livable area: 1,774 sqft
Property
Parking
- Total spaces: 2
- Parking features: Detached
- Garage spaces: 2
Lot
- Size: 6,280 sqft
- Dimensions: 40 x 157
- Features: Level
Details
- Parcel number: 2205.0203013
Construction
Type & style
- Home type: SingleFamily
- Architectural style: Bungalow
- Property subtype: Single Family Residence, Residential
Materials
- Wood Siding
- Roof: Shingle
Condition
- New construction: No
- Year built: 1927
Utilities & green energy
- Sewer: Public Sewer
- Water: Public
Community & neighborhood
Location
- Region: Springfield
- Subdivision: None
Price history
| Date | Event | Price |
|---|---|---|
| 12/5/2024 | Sold | $208,000+5.1%$117/sqft |
Source: | ||
| 10/26/2024 | Pending sale | $198,000$112/sqft |
Source: | ||
| 10/22/2024 | Listed for sale | $198,000+15.1%$112/sqft |
Source: | ||
| 8/27/2021 | Sold | $172,000-4.4%$97/sqft |
Source: | ||
| 7/19/2021 | Pending sale | $179,900$101/sqft |
Source: | ||
Public tax history
| Year | Property taxes | Tax assessment |
|---|---|---|
| 2024 | $4,126 +5.2% | $55,118 +9.5% |
| 2023 | $3,921 -8.4% | $50,345 +5.4% |
| 2022 | $4,279 +29.8% | $47,757 +12.1% |
Find assessor info on the county website
Neighborhood: 62704
Nearby schools
GreatSchools rating
- 5/10Butler Elementary SchoolGrades: K-5Distance: 0.4 mi
- 3/10Benjamin Franklin Middle SchoolGrades: 6-8Distance: 0.8 mi
- 7/10Springfield High SchoolGrades: 9-12Distance: 1.3 mi

Get pre-qualified for a loan
At Zillow Home Loans, we can pre-qualify you in as little as 5 minutes with no impact to your credit score.An equal housing lender. NMLS #10287.

