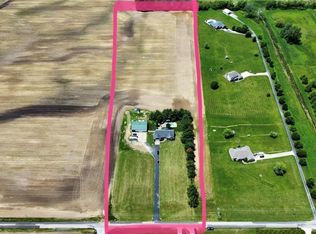Sold
$458,000
1408 S Griffith Rd, Greenwood, IN 46143
3beds
2,449sqft
Residential, Single Family Residence
Built in 1997
2.49 Acres Lot
$499,500 Zestimate®
$187/sqft
$2,341 Estimated rent
Home value
$499,500
$475,000 - $529,000
$2,341/mo
Zestimate® history
Loading...
Owner options
Explore your selling options
What's special
Check out this spacious 2449 Sq. Ft., one level home on 2.49 acres offering lots of privacy!! Great room with cathedral ceiling, ceiling fan, wood burning fireplace and neutral tone carpet is just 2 weeks old. Eat in Kitchen with lots of cabinets for storage and kitchen appliances included.. Large master bedroom has his & her closets, one is large walk in closet, and bay type window for sitting area. Master bath has double sinks, jetted garden/whirlpool tub and separate shower. Water softener paid and water heater both 2 yrs. old, roof 3 yrs. freshly painted with neutral color thru out. Large covered front porch, 3 car garage and large deck off the great room, not in a subdivision so no HOA. Seller can furnish survey with this property
Zillow last checked: 8 hours ago
Listing updated: September 14, 2023 at 08:47am
Listing Provided by:
Kathy Arsenault 317-366-9512,
Arsenault Group Realty, Inc.
Bought with:
Diana Abner
eXp Realty, LLC
Source: MIBOR as distributed by MLS GRID,MLS#: 21930562
Facts & features
Interior
Bedrooms & bathrooms
- Bedrooms: 3
- Bathrooms: 3
- Full bathrooms: 2
- 1/2 bathrooms: 1
- Main level bathrooms: 3
- Main level bedrooms: 3
Primary bedroom
- Level: Main
- Area: 345 Square Feet
- Dimensions: 23x15
Bedroom 2
- Level: Main
- Area: 182 Square Feet
- Dimensions: 14x13
Bedroom 3
- Level: Main
- Area: 168 Square Feet
- Dimensions: 14x12
Other
- Features: Vinyl
- Level: Main
- Area: 49 Square Feet
- Dimensions: 7x7
Breakfast room
- Features: Hardwood
- Level: Main
- Area: 240 Square Feet
- Dimensions: 20x12
Dining room
- Level: Main
- Area: 180 Square Feet
- Dimensions: 15x12
Great room
- Level: Main
- Area: 400 Square Feet
- Dimensions: 20x20
Kitchen
- Features: Hardwood
- Level: Main
- Area: 200 Square Feet
- Dimensions: 20x10
Heating
- Forced Air, Propane
Cooling
- Has cooling: Yes
Appliances
- Included: Dishwasher, Disposal, Electric Oven, Propane Water Heater, Refrigerator, Water Softener Owned
- Laundry: Laundry Room, Main Level
Features
- Attic Access, High Ceilings, Tray Ceiling(s), Kitchen Island, Ceiling Fan(s), Hardwood Floors, Pantry, Walk-In Closet(s)
- Flooring: Hardwood
- Windows: Windows Vinyl, Wood Work Stained
- Has basement: No
- Attic: Access Only
- Number of fireplaces: 1
- Fireplace features: Great Room, Wood Burning
Interior area
- Total structure area: 2,449
- Total interior livable area: 2,449 sqft
- Finished area below ground: 0
Property
Parking
- Total spaces: 3
- Parking features: Attached
- Attached garage spaces: 3
Features
- Levels: One
- Stories: 1
- Patio & porch: Covered, Deck
- Exterior features: Fire Pit
Lot
- Size: 2.49 Acres
- Features: Trees-Small (Under 20 Ft)
Details
- Additional structures: Barn Mini
- Parcel number: 410501033031000047
- Special conditions: None
Construction
Type & style
- Home type: SingleFamily
- Property subtype: Residential, Single Family Residence
Materials
- Brick, Wood Brick
- Foundation: Slab
Condition
- New construction: No
- Year built: 1997
Utilities & green energy
- Electric: 200+ Amp Service
- Sewer: Septic Tank
- Water: Private Well
Community & neighborhood
Location
- Region: Greenwood
- Subdivision: No Subdivision
Price history
| Date | Event | Price |
|---|---|---|
| 9/12/2023 | Sold | $458,000-1.5%$187/sqft |
Source: | ||
| 8/9/2023 | Pending sale | $465,000$190/sqft |
Source: | ||
| 7/15/2023 | Price change | $465,000-2.1%$190/sqft |
Source: | ||
| 7/6/2023 | Listed for sale | $475,000-1%$194/sqft |
Source: | ||
| 7/2/2023 | Listing removed | -- |
Source: | ||
Public tax history
| Year | Property taxes | Tax assessment |
|---|---|---|
| 2024 | $2,739 -45% | $400,100 +70.3% |
| 2023 | $4,984 +3.6% | $235,000 |
| 2022 | $4,810 -0.7% | $235,000 +4.4% |
Find assessor info on the county website
Neighborhood: 46143
Nearby schools
GreatSchools rating
- 6/10Grassy Creek Elementary SchoolGrades: PK-5Distance: 1.9 mi
- 7/10Clark Pleasant Middle SchoolGrades: 6-8Distance: 1.6 mi
- 5/10Whiteland Community High SchoolGrades: 9-12Distance: 3.9 mi
Schools provided by the listing agent
- Middle: Clark Pleasant Middle School
Source: MIBOR as distributed by MLS GRID. This data may not be complete. We recommend contacting the local school district to confirm school assignments for this home.
Get a cash offer in 3 minutes
Find out how much your home could sell for in as little as 3 minutes with a no-obligation cash offer.
Estimated market value
$499,500
