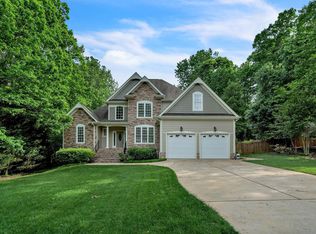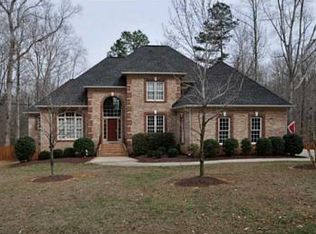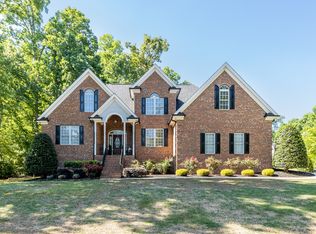Sold for $625,000 on 08/28/23
$625,000
1408 Rhea Dr, Garner, NC 27529
4beds
3,910sqft
Single Family Residence, Residential
Built in 2004
1.57 Acres Lot
$687,700 Zestimate®
$160/sqft
$3,090 Estimated rent
Home value
$687,700
$653,000 - $722,000
$3,090/mo
Zestimate® history
Loading...
Owner options
Explore your selling options
What's special
Gorgeous custom-built home nestled on 1.5 acre cul-de-sac lot. Grand 2 story foyer entrance. Very flexible floor plan. Chef's kitchen w/ granite counters/bar top, tile backsplash, under cabinet lighting, built-in desk area & huge center island for extra workspace. Home features 2 living rooms, one w/ granite gas fireplace. Both formal & informal dining. Bright office w/ custom built-in shelving (could be used as 5th bedroom). Oversized master suite w/ sitting area, stand alone shower, separate soaking tub, dual vanities & huge WIC. Beautiful hardwoods t/o entire first floor. 2 lg bedrooms up share a jack-n-jill bath. 4th bedroom has its own full bath, perfect in-law, guest or teen suite. Screened in porch overlooking private rear lot and patio area. Oversized garage. Home has TONS of storage. Must see!
Zillow last checked: 8 hours ago
Listing updated: October 27, 2025 at 07:50pm
Listed by:
Katie Sheriff 919-801-9697,
Simply Southern Realty
Bought with:
Sam Peterson, 314223
KW Realty Platinum
Source: Doorify MLS,MLS#: 2514121
Facts & features
Interior
Bedrooms & bathrooms
- Bedrooms: 4
- Bathrooms: 4
- Full bathrooms: 3
- 1/2 bathrooms: 1
Heating
- Electric, Heat Pump, Propane
Cooling
- Central Air, Electric
Appliances
- Included: Cooktop, Dishwasher, Electric Cooktop, Electric Range, Electric Water Heater, Microwave, Range, Oven
- Laundry: Laundry Room, Main Level
Features
- Bathtub Only, Bookcases, Ceiling Fan(s), Double Vanity, Entrance Foyer, Granite Counters, High Ceilings, In-Law Floorplan, Pantry, Master Downstairs, Second Primary Bedroom, Smooth Ceilings, Soaking Tub, Tray Ceiling(s), Walk-In Closet(s), Water Closet
- Flooring: Carpet, Ceramic Tile, Hardwood
- Windows: Blinds, Skylight(s)
- Number of fireplaces: 1
- Fireplace features: Living Room, Propane
Interior area
- Total structure area: 3,910
- Total interior livable area: 3,910 sqft
- Finished area above ground: 3,910
- Finished area below ground: 0
Property
Parking
- Total spaces: 3
- Parking features: Concrete, Driveway, Garage, Garage Door Opener
- Garage spaces: 3
Features
- Levels: Two
- Stories: 2
- Patio & porch: Covered, Patio, Porch, Screened
- Exterior features: Rain Gutters
- Has view: Yes
Lot
- Size: 1.57 Acres
- Features: Cul-De-Sac
Details
- Parcel number: 1618943574
Construction
Type & style
- Home type: SingleFamily
- Architectural style: Traditional, Transitional
- Property subtype: Single Family Residence, Residential
Materials
- Brick, Vinyl Siding
Condition
- New construction: No
- Year built: 2004
Utilities & green energy
- Sewer: Septic Tank
- Water: Public
Community & neighborhood
Location
- Region: Garner
- Subdivision: Turner Farms
HOA & financial
HOA
- Has HOA: Yes
- HOA fee: $115 annually
Price history
| Date | Event | Price |
|---|---|---|
| 8/28/2023 | Sold | $625,000$160/sqft |
Source: | ||
| 6/27/2023 | Pending sale | $625,000$160/sqft |
Source: | ||
| 6/2/2023 | Listed for sale | $625,000+56.3%$160/sqft |
Source: | ||
| 5/23/2003 | Sold | $400,000+733.3%$102/sqft |
Source: Public Record | ||
| 11/21/2002 | Sold | $48,000$12/sqft |
Source: Public Record | ||
Public tax history
| Year | Property taxes | Tax assessment |
|---|---|---|
| 2025 | $3,920 +16.9% | $609,810 +13.6% |
| 2024 | $3,355 +1.9% | $537,001 +27.9% |
| 2023 | $3,294 +7.9% | $419,875 |
Find assessor info on the county website
Neighborhood: 27529
Nearby schools
GreatSchools rating
- 6/10Aversboro ElementaryGrades: PK-5Distance: 4.3 mi
- 4/10East Garner MiddleGrades: 6-8Distance: 5 mi
- 8/10South Garner HighGrades: 9-12Distance: 2 mi
Schools provided by the listing agent
- Elementary: Wake - Aversboro
- Middle: Wake - East Garner
- High: Wake - South Garner
Source: Doorify MLS. This data may not be complete. We recommend contacting the local school district to confirm school assignments for this home.
Get a cash offer in 3 minutes
Find out how much your home could sell for in as little as 3 minutes with a no-obligation cash offer.
Estimated market value
$687,700
Get a cash offer in 3 minutes
Find out how much your home could sell for in as little as 3 minutes with a no-obligation cash offer.
Estimated market value
$687,700


