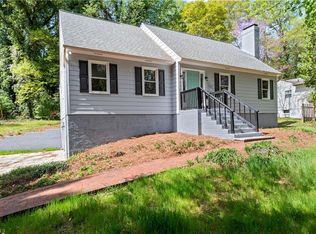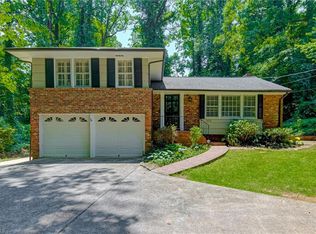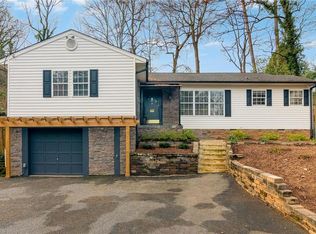Sold for $660,000
$660,000
1408 Reynolda Rd, Winston Salem, NC 27104
3beds
3,093sqft
Stick/Site Built, Residential, Single Family Residence
Built in 1934
0.78 Acres Lot
$697,700 Zestimate®
$--/sqft
$2,469 Estimated rent
Home value
$697,700
$642,000 - $760,000
$2,469/mo
Zestimate® history
Loading...
Owner options
Explore your selling options
What's special
Prepare to be charmed beyond belief by this beautiful Buena Vista classic. Tucked away back off Reynolda Road, with a sprawling front yard and breath-taking landscaping, you’ll fall in love the moment you see it. With a practical floorplan perfect for main level living, 1408 Reynolda is ready for your modern touch. This home boasts two spacious living areas with fireplaces, a formal dining room and a breakfast roof, main level primary, and a butler’s pantry off of the kitchen. Tastefully updated kitchen with granite counters, tile backsplash and stainless appliances. Two extra-large bedrooms upstairs plus a basement bonus room with unlimited possibilities. Enjoy relaxing on the huge front porch with classic columns or the quiet back porch and patio with secret garden vibes. 2 car garage! Close to downtown, Reynolda Village, Bobby Boy Bakeshop, and more! You won’t want to miss this opportunity in the heart of Winston-Salem. Schedule your showing today!
Zillow last checked: 8 hours ago
Listing updated: June 20, 2024 at 08:53am
Listed by:
Jason Bragg 336-813-1818,
Leonard Ryden Burr Real Estate
Bought with:
Kristin Ranson, 237363
Leonard Ryden Burr Real Estate
Source: Triad MLS,MLS#: 1142833 Originating MLS: Winston-Salem
Originating MLS: Winston-Salem
Facts & features
Interior
Bedrooms & bathrooms
- Bedrooms: 3
- Bathrooms: 3
- Full bathrooms: 2
- 1/2 bathrooms: 1
- Main level bathrooms: 2
Primary bedroom
- Level: Main
- Dimensions: 11.08 x 14.08
Bedroom 2
- Level: Second
- Dimensions: 16.92 x 15.92
Bedroom 3
- Level: Second
- Dimensions: 14 x 14.42
Bonus room
- Level: Basement
- Dimensions: 16.92 x 17.33
Breakfast
- Level: Main
- Dimensions: 18.25 x 11.25
Den
- Level: Main
- Dimensions: 17.92 x 18.42
Dining room
- Level: Main
- Dimensions: 12 x 15.92
Kitchen
- Level: Main
- Dimensions: 11.08 x 11.08
Living room
- Level: Main
- Dimensions: 19.08 x 14.42
Heating
- Steam, Heat Pump, Multiple Systems, Electric, Natural Gas
Cooling
- Central Air
Appliances
- Included: Microwave, Dishwasher, Free-Standing Range, Gas Water Heater
- Laundry: Dryer Connection, Main Level, Washer Hookup
Features
- Built-in Features, Ceiling Fan(s), Pantry
- Flooring: Carpet, Tile, Vinyl, Wood
- Basement: Partially Finished, Basement
- Number of fireplaces: 2
- Fireplace features: Gas Log, Den, Living Room
Interior area
- Total structure area: 3,633
- Total interior livable area: 3,093 sqft
- Finished area above ground: 2,643
- Finished area below ground: 450
Property
Parking
- Total spaces: 2
- Parking features: Driveway, Garage Door Opener, Detached
- Garage spaces: 2
- Has uncovered spaces: Yes
Features
- Levels: One and One Half
- Stories: 1
- Patio & porch: Porch
- Exterior features: Garden
- Pool features: None
Lot
- Size: 0.78 Acres
Details
- Additional structures: Storage
- Parcel number: 6826329062
- Zoning: RS12
- Special conditions: Owner Sale
Construction
Type & style
- Home type: SingleFamily
- Property subtype: Stick/Site Built, Residential, Single Family Residence
Materials
- Wood Siding
Condition
- Year built: 1934
Utilities & green energy
- Sewer: Public Sewer
- Water: Public
Community & neighborhood
Location
- Region: Winston Salem
- Subdivision: Buena Vista
Other
Other facts
- Listing agreement: Exclusive Right To Sell
Price history
| Date | Event | Price |
|---|---|---|
| 6/17/2024 | Sold | $660,000+1.7% |
Source: | ||
| 5/20/2024 | Pending sale | $649,000 |
Source: | ||
| 5/17/2024 | Listed for sale | $649,000 |
Source: | ||
Public tax history
| Year | Property taxes | Tax assessment |
|---|---|---|
| 2025 | $6,565 +25.9% | $595,600 +60.2% |
| 2024 | $5,214 +4.8% | $371,700 |
| 2023 | $4,976 +1.9% | $371,700 |
Find assessor info on the county website
Neighborhood: Buena Vista
Nearby schools
GreatSchools rating
- 9/10Whitaker ElementaryGrades: PK-5Distance: 0.9 mi
- 1/10Wiley MiddleGrades: 6-8Distance: 1 mi
- 4/10Reynolds HighGrades: 9-12Distance: 0.8 mi
Schools provided by the listing agent
- Elementary: Whitaker
- Middle: Wiley
- High: Reynolds
Source: Triad MLS. This data may not be complete. We recommend contacting the local school district to confirm school assignments for this home.
Get a cash offer in 3 minutes
Find out how much your home could sell for in as little as 3 minutes with a no-obligation cash offer.
Estimated market value$697,700
Get a cash offer in 3 minutes
Find out how much your home could sell for in as little as 3 minutes with a no-obligation cash offer.
Estimated market value
$697,700


