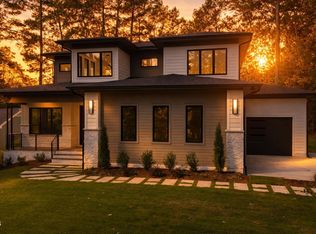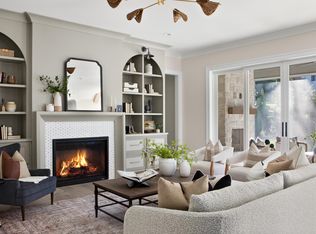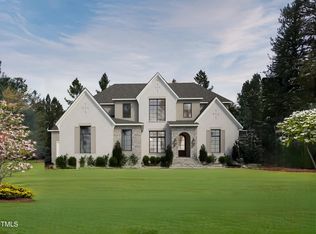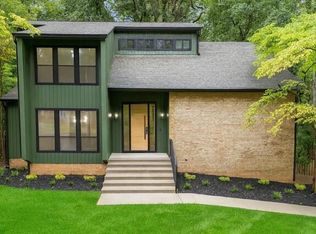Saltwater Pool! 10' Ceilings & Wide Plank HWDs Throughout Main Living! Kit: Cstm Painted Cbnts w/Soft Close & Under CbntLighting, Quartz Countertops, Island w/33'' Workstation & Dsgnr Pendants! Gourmet SS Monogram Appls Incl 48'' Double Oven Gas Range! Butler's Pantry w/SS Sink & Cstm Painted Cabinets w/Quartz & Cstm Shelvnig! Informal Dining w/Decorative Ceiling Beams! FamRm: Built ins w/Floating Shelves Surrounding 48'' Linear Fireplace w/Mantle! 12' Slider to Covered Porch w/Phantom Screen & Brick Srrnd Fireplace! 1st FlrPrimary Suite: Custom Beam Ceiling & Ceiling Fan! Zero Entry Wet Room w/Huge Windows, Spa Style Shwr & Freestanding Tub! Cstm Painted Dual Vanity w/Dsgnr Sconce Lighting! WIC w/Custom Shelving & Direct Laundry Access! 1st Flr Guest Suite: Shared Bath w/Zero Entry Shwr! Upstairs has Loft, Large Bonus Room w/Wet Bar, Study & 2 Secondary Suites w/WICs!
Pending
$2,071,080
1408 Ravenhurst Dr, Raleigh, NC 27615
4beds
3,654sqft
Est.:
Single Family Residence, Residential
Built in 2026
0.51 Acres Lot
$-- Zestimate®
$567/sqft
$-- HOA
What's special
- 68 days |
- 48 |
- 2 |
Zillow last checked: 8 hours ago
Listing updated: November 16, 2025 at 03:25pm
Listed by:
Laurie Evans 919-812-3414,
THE REAL ESTATE STUDIO LLC
Source: Doorify MLS,MLS#: 10133435
Facts & features
Interior
Bedrooms & bathrooms
- Bedrooms: 4
- Bathrooms: 4
- Full bathrooms: 4
Heating
- Central, Fireplace(s), Forced Air, Heat Pump, Natural Gas
Cooling
- Ceiling Fan(s), Central Air, Heat Pump
Appliances
- Included: Convection Oven, Dishwasher, Disposal, Double Oven, ENERGY STAR Qualified Appliances, ENERGY STAR Qualified Dishwasher, ENERGY STAR Qualified Water Heater, Exhaust Fan, Free-Standing Gas Oven, Free-Standing Gas Range, Free-Standing Range, Gas Range, Gas Water Heater, Microwave, Oven, Range, Range Hood, Self Cleaning Oven, Smart Appliance(s), Stainless Steel Appliance(s), Tankless Water Heater, Vented Exhaust Fan, Water Heater
- Laundry: Electric Dryer Hookup, Inside, Laundry Room, Main Level, Sink, Washer Hookup
Features
- Bathtub/Shower Combination, Beamed Ceilings, Bookcases, Breakfast Bar, Built-in Features, Pantry, Ceiling Fan(s), Chandelier, Crown Molding, Double Vanity, Eat-in Kitchen, Entrance Foyer, High Speed Internet, In-Law Floorplan, Kitchen Island, Kitchen/Dining Room Combination, Low Flow Plumbing Fixtures, Natural Woodwork, Open Floorplan, Master Downstairs, Quartz Counters, Recessed Lighting, Separate Shower, Smart Thermostat, Smooth Ceilings, Soaking Tub, Storage, Vaulted Ceiling(s), Walk-In Closet(s), Walk-In Shower, Water Closet, Wet Bar
- Flooring: Carpet, Hardwood, Tile
- Doors: French Doors, Sliding Doors
- Basement: Crawl Space
- Number of fireplaces: 2
- Fireplace features: Family Room, Gas, Outside
- Common walls with other units/homes: No Common Walls
Interior area
- Total structure area: 3,654
- Total interior livable area: 3,654 sqft
- Finished area above ground: 3,654
- Finished area below ground: 0
Property
Parking
- Total spaces: 5
- Parking features: Attached, Driveway, Electric Vehicle Charging Station(s), Garage, Garage Door Opener, Garage Faces Side, Inside Entrance, Kitchen Level, Side By Side
- Attached garage spaces: 3
- Uncovered spaces: 2
Accessibility
- Accessibility features: Visitable
Features
- Levels: Two
- Stories: 2
- Patio & porch: Covered, Front Porch, Porch, Rear Porch, Screened
- Exterior features: Fenced Yard, Lighting, Private Yard, Rain Gutters
- Has private pool: Yes
- Pool features: Gas Heat, Gunite, Outdoor Pool, Private, Community
- Fencing: Fenced
- Has view: Yes
Lot
- Size: 0.51 Acres
- Features: Back Yard, Front Yard, Landscaped
Details
- Parcel number: 1717387148
- Zoning: R-4
- Special conditions: Standard
Construction
Type & style
- Home type: SingleFamily
- Architectural style: Contemporary, Modern, Transitional
- Property subtype: Single Family Residence, Residential
Materials
- Brick, Fiber Cement, HardiPlank Type, Stone
- Roof: Shingle
Condition
- New construction: Yes
- Year built: 2026
- Major remodel year: 2026
Utilities & green energy
- Sewer: Public Sewer
- Water: Public
- Utilities for property: Cable Available, Electricity Connected, Natural Gas Connected, Phone Available, Sewer Connected, Water Connected
Green energy
- Energy efficient items: Appliances, Construction, HVAC, Insulation, Lighting, Roof, Thermostat, Water Heater, Windows
Community & HOA
Community
- Features: Clubhouse, Curbs, Fishing, Fitness Center, Golf, Lake, Park, Playground, Pool, Restaurant, Sidewalks, Street Lights, Tennis Court(s)
- Subdivision: North Ridge
HOA
- Has HOA: No
- Amenities included: None
Location
- Region: Raleigh
Financial & listing details
- Price per square foot: $567/sqft
- Tax assessed value: $385,000
- Annual tax amount: $3,358
- Date on market: 11/16/2025
- Road surface type: Paved
Estimated market value
Not available
Estimated sales range
Not available
$5,125/mo
Price history
Price history
| Date | Event | Price |
|---|---|---|
| 11/16/2025 | Pending sale | $2,071,080+12%$567/sqft |
Source: | ||
| 8/9/2025 | Listing removed | $1,850,000$506/sqft |
Source: | ||
| 8/3/2025 | Listed for sale | $1,850,000+262.7%$506/sqft |
Source: | ||
| 8/8/2024 | Sold | $510,000-8.4%$140/sqft |
Source: | ||
| 6/25/2024 | Pending sale | $557,000$152/sqft |
Source: | ||
Public tax history
Public tax history
| Year | Property taxes | Tax assessment |
|---|---|---|
| 2025 | $3,358 -32% | $385,000 -32% |
| 2024 | $4,936 +40.3% | $565,995 +76.3% |
| 2023 | $3,519 +7.6% | $321,018 |
Find assessor info on the county website
BuyAbility℠ payment
Est. payment
$12,090/mo
Principal & interest
$10191
Property taxes
$1174
Home insurance
$725
Climate risks
Neighborhood: North Raleigh
Nearby schools
GreatSchools rating
- 7/10North Ridge ElementaryGrades: PK-5Distance: 0.6 mi
- 8/10West Millbrook MiddleGrades: 6-8Distance: 0.9 mi
- 6/10Millbrook HighGrades: 9-12Distance: 1.7 mi
Schools provided by the listing agent
- Elementary: Wake - North Ridge
- Middle: Wake - West Millbrook
- High: Wake - Millbrook
Source: Doorify MLS. This data may not be complete. We recommend contacting the local school district to confirm school assignments for this home.




