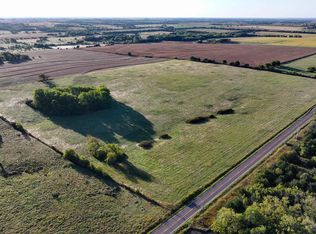Sold on 12/01/25
Price Unknown
1408 Quaker Rd, Dwight, KS 66849
2beds
1,895sqft
Single Family Residence, Residential
Built in 1883
40.36 Acres Lot
$275,000 Zestimate®
$--/sqft
$1,451 Estimated rent
Home value
$275,000
$259,000 - $294,000
$1,451/mo
Zestimate® history
Loading...
Owner options
Explore your selling options
What's special
This 39 +/- acre property is located in southeast Geary County just north of Dwight, Kansas. It has 29 +/- cropland acres with 23 +/- DCP crop base acres primarily consisting of Irwin silty clay loam soils. The cropland acres have 1 to 7 percent slopes with well-kept terraces and field edges. The soils have an NCCPI overall weighted average of 57. The remaining 10 +/- acres are mixed with native and tame grasses as well as wooded draws and mature shade trees. The original stone house on the property was built in 1883 and remodeled in 1996. That house totals 1,895 square feet with two bedrooms and two bathrooms, and it has a one car attached garage. It has a metal roof with a large covered back porch, a wood burning stove, and the appliances are included with the sale. There is also an added accessory dwelling unit with a kitchen, one bedroom, and a half bathroom. The property also includes multiple barns, additional outbuildings, and grain bins. The property is located on a well-maintained, year-round gravel road with electricity, rural water, fiber optic cable, and lagoon installed. Mineral rights are intact and will be transferred to the buyer at closing. There is a written year-to-year farm lease currently in place. A boundary survey has also recently been completed. This property sets up well for a family wanting a house on acreage with space for some livestock or small farming operation. Showings are by appointment only, and an agent must be present to enter the property.
Zillow last checked: 8 hours ago
Listing updated: December 01, 2025 at 10:39pm
Listed by:
Trent Siegle 620-767-2926,
Midwest Land Group
Bought with:
House Non Member
SUNFLOWER ASSOCIATION OF REALT
Source: Sunflower AOR,MLS#: 241656
Facts & features
Interior
Bedrooms & bathrooms
- Bedrooms: 2
- Bathrooms: 2
- Full bathrooms: 2
Primary bedroom
- Level: Main
- Area: 169
- Dimensions: 13x13
Bedroom 2
- Level: Main
- Area: 130
- Dimensions: 10x13
Dining room
- Level: Main
- Area: 88
- Dimensions: 8x11
Family room
- Level: Main
- Area: 221
- Dimensions: 13x17
Kitchen
- Level: Main
- Area: 273
- Dimensions: 13x21
Laundry
- Level: Main
- Area: 162
- Dimensions: 9x18
Living room
- Level: Main
- Area: 390
- Dimensions: 15x26
Recreation room
- Level: Main
- Area: 90
- Dimensions: 6x15
Heating
- Baseboard
Cooling
- Window Unit(s)
Appliances
- Included: Electric Range, Range Hood, Microwave, Refrigerator, Washer, Dryer
- Laundry: Main Level, Separate Room
Features
- Sheetrock, Vaulted Ceiling(s)
- Flooring: Vinyl, Ceramic Tile
- Basement: Concrete,Crawl Space
- Number of fireplaces: 1
- Fireplace features: One, Wood Burning
Interior area
- Total structure area: 1,895
- Total interior livable area: 1,895 sqft
- Finished area above ground: 1,895
- Finished area below ground: 0
Property
Parking
- Total spaces: 1
- Parking features: Attached, Extra Parking
- Attached garage spaces: 1
Features
- Fencing: Partial
Lot
- Size: 40.36 Acres
Details
- Additional structures: Outbuilding
- Parcel number: R13587
- Special conditions: Standard,Arm's Length
Construction
Type & style
- Home type: SingleFamily
- Architectural style: Ranch
- Property subtype: Single Family Residence, Residential
Materials
- Stone, Wood Siding
- Roof: Metal
Condition
- Year built: 1883
Utilities & green energy
- Sewer: Private Lagoon
- Water: Rural Water, Well
Community & neighborhood
Location
- Region: Dwight
- Subdivision: Other
Price history
| Date | Event | Price |
|---|---|---|
| 12/1/2025 | Sold | -- |
Source: | ||
| 10/16/2025 | Pending sale | $284,665$150/sqft |
Source: | ||
| 10/4/2025 | Listed for sale | $284,665-39.4%$150/sqft |
Source: | ||
| 9/6/2025 | Listing removed | $469,900$248/sqft |
Source: | ||
| 8/31/2025 | Listed for sale | $469,900$248/sqft |
Source: | ||
Public tax history
| Year | Property taxes | Tax assessment |
|---|---|---|
| 2025 | -- | $26,059 +5.4% |
| 2024 | -- | $24,714 +3% |
| 2023 | -- | $23,995 -2.9% |
Find assessor info on the county website
Neighborhood: 66849
Nearby schools
GreatSchools rating
- 8/10Prairie Heights Middle SchoolGrades: K-6Distance: 5.5 mi
- 6/10Council Grove High SchoolGrades: 7-12Distance: 15.9 mi
- 4/10Council Grove Elementary SchoolGrades: PK-6Distance: 15.9 mi
Schools provided by the listing agent
- Elementary: Council Grove Elementary School/USD 417
- Middle: Council Grove Middle School/USD 417
- High: Council Grove High School/USD 417
Source: Sunflower AOR. This data may not be complete. We recommend contacting the local school district to confirm school assignments for this home.
