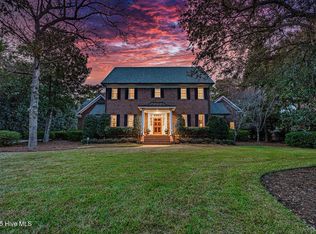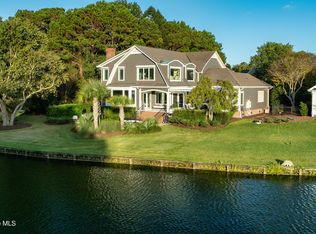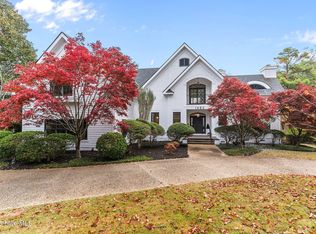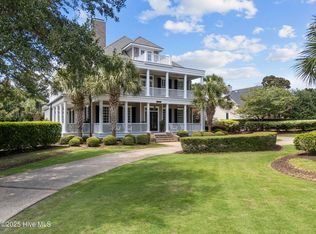Beautiful, elegant and smart Country French home designed with Brick and Stone, on the Pete Dye Golf Course at Landfall. Landfall is Wilmington's most sought after communities on the Carolina Coast. This home features four bedrooms, two first floor owner suites, a study with coffered ceilings and an expansive open floor plan. This setting is close to both the Eastwood and Drysdale Gates, and is enhanced by mature trees and the luxurious green of the golf course. Enjoy outdoor entertaining with an in-ground pool and indoor entertaining with a well equipped kitchen with double islands, and a formal separate dining room. The living areas have vaulted ceilings, large patio doors to a covered rear porch, and are also appointed with wood floors and a fireplace with buildt-in cabinets.
Pending
$2,699,900
1408 Quadrant Circle, Wilmington, NC 28405
4beds
4,481sqft
Est.:
Single Family Residence
Built in 2025
0.66 Acres Lot
$2,411,900 Zestimate®
$603/sqft
$347/mo HOA
What's special
- 61 days |
- 43 |
- 0 |
Zillow last checked: 8 hours ago
Listing updated: December 02, 2025 at 08:45pm
Listed by:
Alison F Bernhart 910-232-8844,
Landfall Realty, LLC
Source: Hive MLS,MLS#: 100483151 Originating MLS: Cape Fear Realtors MLS, Inc.
Originating MLS: Cape Fear Realtors MLS, Inc.
Facts & features
Interior
Bedrooms & bathrooms
- Bedrooms: 4
- Bathrooms: 5
- Full bathrooms: 4
- 1/2 bathrooms: 1
Rooms
- Room types: Living Room, Dining Room, Master Bedroom, Office, Breakfast Nook, Bedroom 2, Bedroom 3, Bedroom 4, Bonus Room
Primary bedroom
- Level: Main
- Dimensions: 22 x 17
Bedroom 2
- Level: Main
- Dimensions: 16 x 13
Bedroom 3
- Level: Second
- Dimensions: 16 x 14
Bedroom 4
- Level: Second
- Dimensions: 14 x 13
Bonus room
- Level: Second
- Dimensions: 35 x 17
Breakfast nook
- Level: Main
- Dimensions: 15 x 8
Dining room
- Level: Main
- Dimensions: 16 x 13
Kitchen
- Level: Main
- Dimensions: 16 x 15
Living room
- Level: Main
- Dimensions: 21 x 19
Office
- Level: Main
- Dimensions: 14 x 12
Heating
- Heat Pump, Electric, Forced Air
Cooling
- Central Air, Heat Pump
Appliances
- Included: Gas Oven, Gas Cooktop, Built-In Microwave, Refrigerator, Disposal, Dishwasher
- Laundry: Laundry Room
Features
- Master Downstairs, Walk-in Closet(s), Vaulted Ceiling(s), Bookcases, Kitchen Island, Ceiling Fan(s), Pantry, Gas Log, Walk-In Closet(s)
- Flooring: Carpet, Tile, Wood
- Doors: Thermal Doors
- Windows: Thermal Windows
- Has fireplace: Yes
- Fireplace features: Gas Log
Interior area
- Total structure area: 4,481
- Total interior livable area: 4,481 sqft
Property
Parking
- Total spaces: 3
- Parking features: Garage Faces Side, Garage Door Opener
- Garage spaces: 3
Features
- Levels: Two
- Stories: 2
- Patio & porch: Covered, Porch
- Exterior features: Irrigation System, Thermal Doors
- Pool features: In Ground
- Fencing: Back Yard
- Frontage type: Golf Course
Lot
- Size: 0.66 Acres
- Dimensions: 116 x 180 x 173 x 239
- Features: On Golf Course
Details
- Parcel number: R05707002001000
- Zoning: R-20
- Special conditions: Standard
Construction
Type & style
- Home type: SingleFamily
- Property subtype: Single Family Residence
Materials
- Brick Veneer, Stone
- Foundation: Raised, Slab
- Roof: Architectural Shingle
Condition
- New construction: Yes
- Year built: 2025
Utilities & green energy
- Sewer: Public Sewer
- Water: Public
- Utilities for property: Natural Gas Connected, Sewer Available, Water Available
Community & HOA
Community
- Security: Smoke Detector(s)
- Subdivision: Landfall
HOA
- Has HOA: Yes
- Amenities included: Basketball Court, Comm Garden, Gated, Maintenance Common Areas, Management, Playground, Security, Street Lights, Trail(s)
- HOA fee: $4,166 annually
- HOA name: Landfall COA
- HOA phone: 910-256-7651
Location
- Region: Wilmington
Financial & listing details
- Price per square foot: $603/sqft
- Tax assessed value: $347,100
- Annual tax amount: $3,020
- Date on market: 10/16/2025
- Cumulative days on market: 61 days
- Listing agreement: Exclusive Right To Sell
- Listing terms: Cash,Conventional
- Road surface type: Paved
Estimated market value
$2,411,900
$2.10M - $2.77M
$6,775/mo
Price history
Price history
| Date | Event | Price |
|---|---|---|
| 3/7/2025 | Pending sale | $2,699,900$603/sqft |
Source: | ||
| 1/11/2025 | Listed for sale | $2,699,900+272.4%$603/sqft |
Source: | ||
| 8/16/2024 | Sold | $725,000+2.8%$162/sqft |
Source: | ||
| 7/3/2024 | Contingent | $705,000$157/sqft |
Source: | ||
| 7/1/2024 | Listed for sale | $705,000$157/sqft |
Source: | ||
Public tax history
Public tax history
| Year | Property taxes | Tax assessment |
|---|---|---|
| 2024 | $3,020 +3% | $347,100 |
| 2023 | $2,933 -0.6% | $347,100 |
| 2022 | $2,950 -0.7% | $347,100 |
Find assessor info on the county website
BuyAbility℠ payment
Est. payment
$15,893/mo
Principal & interest
$13386
Property taxes
$1215
Other costs
$1292
Climate risks
Neighborhood: Landfall
Nearby schools
GreatSchools rating
- 9/10Wrightsville Beach ElementaryGrades: K-5Distance: 1.4 mi
- 6/10M C S Noble MiddleGrades: 6-8Distance: 2.1 mi
- 3/10New Hanover HighGrades: 9-12Distance: 7.2 mi
Schools provided by the listing agent
- Elementary: Wrightsville Beach
- Middle: Noble
- High: New Hanover
Source: Hive MLS. This data may not be complete. We recommend contacting the local school district to confirm school assignments for this home.
- Loading




