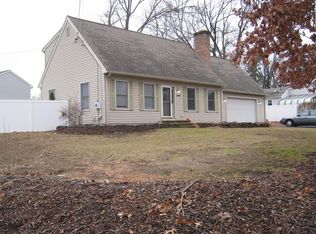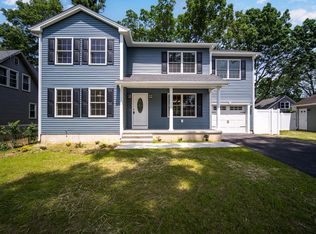Vacation at home in this 8 Rm, 3 bedrm, 2 1/2 bath cape. Beautiful private fenced in yard / in-ground pool / cabana. Patio with hot tub. Lots of updates including quality Weil McLain boiler and HWH. Into gardening ? Attached green house to start plants early. Master bedrm / full bath .LR/ fireplace, Fam Rm / fireplace open to kitchen / newer cabinets and breakfast bar.Two bedrms on second floor. Wood floors in most rooms. Two car garage with attached screened in porch.
This property is off market, which means it's not currently listed for sale or rent on Zillow. This may be different from what's available on other websites or public sources.

