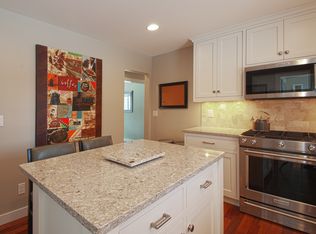Closed
$245,671
1408 Pahama Ct NW, Rochester, MN 55901
4beds
1,840sqft
Single Family Residence
Built in 1951
5,662.8 Square Feet Lot
$262,200 Zestimate®
$134/sqft
$1,738 Estimated rent
Home value
$262,200
$244,000 - $278,000
$1,738/mo
Zestimate® history
Loading...
Owner options
Explore your selling options
What's special
Darling 3 bedroom, 2 bath home with an extra den/study on main level. 2 large bedrooms on upper level share a Jack n Jill bath. New flooring, new carpet and fresh paint throughout. You will also love the enclosed back porch. Come and see it for yourself!
Zillow last checked: 8 hours ago
Listing updated: May 06, 2025 at 02:01pm
Listed by:
Twin Cities Home Group 952-324-0015,
Real Broker, LLC
Bought with:
Robert Matthews
Infinity Real Estate
Source: NorthstarMLS as distributed by MLS GRID,MLS#: 6381948
Facts & features
Interior
Bedrooms & bathrooms
- Bedrooms: 4
- Bathrooms: 2
- Full bathrooms: 1
- 1/2 bathrooms: 1
Bedroom 1
- Level: Main
- Area: 144 Square Feet
- Dimensions: 12x12
Bedroom 2
- Level: Upper
- Area: 132 Square Feet
- Dimensions: 12x11
Bedroom 3
- Level: Upper
- Area: 120 Square Feet
- Dimensions: 12x10
Bonus room
- Level: Main
- Area: 90 Square Feet
- Dimensions: 10x9
Dining room
- Level: Main
- Area: 42 Square Feet
- Dimensions: 7x6
Family room
- Level: Lower
- Area: 286 Square Feet
- Dimensions: 26x11
Kitchen
- Level: Main
- Area: 64 Square Feet
- Dimensions: 8x8
Living room
- Level: Main
- Area: 228 Square Feet
- Dimensions: 19x12
Heating
- Forced Air
Cooling
- Central Air
Appliances
- Included: Disposal, Dryer, Range, Refrigerator, Washer, Water Softener Owned
Features
- Basement: Block,Full,Partially Finished
- Number of fireplaces: 1
- Fireplace features: Gas
Interior area
- Total structure area: 1,840
- Total interior livable area: 1,840 sqft
- Finished area above ground: 1,320
- Finished area below ground: 520
Property
Parking
- Total spaces: 1
- Parking features: Detached, Concrete, Garage Door Opener
- Garage spaces: 1
- Has uncovered spaces: Yes
Accessibility
- Accessibility features: None
Features
- Levels: One and One Half
- Stories: 1
- Fencing: Partial
Lot
- Size: 5,662 sqft
- Dimensions: 70 x 82 x 50 x 73
Details
- Foundation area: 920
- Parcel number: 742633018607
- Zoning description: Residential-Single Family
Construction
Type & style
- Home type: SingleFamily
- Property subtype: Single Family Residence
Materials
- Brick/Stone, Metal Siding
Condition
- Age of Property: 74
- New construction: No
- Year built: 1951
Utilities & green energy
- Gas: Natural Gas
- Sewer: City Sewer/Connected
- Water: City Water/Connected
Community & neighborhood
Location
- Region: Rochester
- Subdivision: Pahama Court
HOA & financial
HOA
- Has HOA: No
Price history
| Date | Event | Price |
|---|---|---|
| 8/24/2023 | Sold | $245,671+0.7%$134/sqft |
Source: | ||
| 7/21/2023 | Pending sale | $244,000$133/sqft |
Source: | ||
| 7/17/2023 | Price change | $244,000-2.4%$133/sqft |
Source: | ||
| 7/7/2023 | Listed for sale | $250,000+0%$136/sqft |
Source: | ||
| 6/23/2023 | Listing removed | -- |
Source: | ||
Public tax history
| Year | Property taxes | Tax assessment |
|---|---|---|
| 2024 | $3,034 | $216,500 -14.5% |
| 2023 | -- | $253,300 +11% |
| 2022 | $2,704 +10.8% | $228,100 +16.1% |
Find assessor info on the county website
Neighborhood: Washington
Nearby schools
GreatSchools rating
- 3/10Elton Hills Elementary SchoolGrades: PK-5Distance: 1 mi
- 5/10John Marshall Senior High SchoolGrades: 8-12Distance: 0.5 mi
- 5/10John Adams Middle SchoolGrades: 6-8Distance: 1.5 mi
Get a cash offer in 3 minutes
Find out how much your home could sell for in as little as 3 minutes with a no-obligation cash offer.
Estimated market value$262,200
Get a cash offer in 3 minutes
Find out how much your home could sell for in as little as 3 minutes with a no-obligation cash offer.
Estimated market value
$262,200
