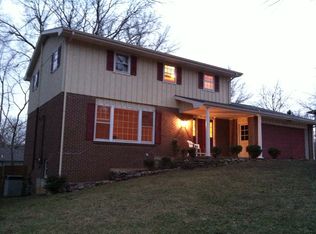Sold
Street View
Price Unknown
1408 Overhill Rd, Columbia, MO 65203
5beds
3,050sqft
Single Family Residence
Built in 1970
-- sqft lot
$345,900 Zestimate®
$--/sqft
$2,746 Estimated rent
Home value
$345,900
$315,000 - $380,000
$2,746/mo
Zestimate® history
Loading...
Owner options
Explore your selling options
What's special
CALLING ALL INVESTORS AND FLIPPERS! Welcome to 1408 Overhill Road, your prime investment opportunity in Southwest Columbia! This fixer-upper boasts abundant potential with its expansive 5 bedrooms, 3 bathrooms, and generous 3,050 sqft. Nestled in a sought-after location, this property offers the best of both worlds- proximity to the university and the vibrant downtown scene. Situated on a desirable corner lot, this residence backs into trees and the patio is enclosed by a privacy fence. Whether you are envisioning a cozy family home or a lucrative investment venture, this property offers the perfect canvas to fulfill all your dreams!
Roof was partially replaced in 2011. Deck was replaced in 2017, All windows were replaced in 2020
Home is being sold AS-IS
Zillow last checked: 8 hours ago
Listing updated: September 04, 2024 at 08:46pm
Listed by:
Olivia Taylor 573-355-2952,
Century 21 Community 573-777-5555,
Lucas Little 573-864-6414,
Century 21 Community
Bought with:
Nicole Aleto, 2021037552
Century 21 Community
Source: CBORMLS,MLS#: 419229
Facts & features
Interior
Bedrooms & bathrooms
- Bedrooms: 5
- Bathrooms: 3
- Full bathrooms: 3
Primary bedroom
- Description: His & Hers closets
- Level: Upper
- Area: 167.61
- Dimensions: 11.1 x 15.1
Bedroom 2
- Level: Upper
- Area: 108.18
- Dimensions: 10.7 x 10.11
Bedroom 3
- Level: Upper
- Area: 108.18
- Dimensions: 10.7 x 10.11
Bedroom 4
- Level: Lower
- Area: 134.47
- Dimensions: 11.3 x 11.9
Bedroom 5
- Level: Lower
- Area: 102.72
- Dimensions: 10.7 x 9.6
Full bathroom
- Level: Lower
Full bathroom
- Level: Lower
Full bathroom
- Level: Main
Dining room
- Level: Main
- Area: 136.64
- Dimensions: 11.2 x 12.2
Family room
- Level: Lower
- Area: 323.4
- Dimensions: 14 x 23.1
Kitchen
- Level: Main
- Area: 125.54
- Dimensions: 11.11 x 11.3
Living room
- Level: Main
- Area: 231.2
- Dimensions: 13.6 x 17
Recreation room
- Level: Lower
- Area: 315.71
- Dimensions: 13.1 x 24.1
Utility room
- Level: Lower
- Area: 162.63
- Dimensions: 11.7 x 13.9
Heating
- Baseboard, Electric, Natural Gas
Cooling
- Central Electric, Attic Fan
Appliances
- Laundry: Washer/Dryer Hookup
Features
- High Speed Internet, Tub/Shower, Eat-in Kitchen, Formal Dining, Wood Cabinets
- Flooring: Carpet, Parquet, Tile, Vinyl
- Doors: Storm Door(s)
- Windows: Some Window Treatments
- Has basement: Yes
- Has fireplace: Yes
- Fireplace features: Gas, Family Room
Interior area
- Total structure area: 3,050
- Total interior livable area: 3,050 sqft
- Finished area below ground: 1,800
Property
Parking
- Total spaces: 2
- Parking features: Attached, Paved
- Attached garage spaces: 2
Features
- Levels: Split Level
- Patio & porch: Front, Concrete, Back, Deck, Front Porch
- Fencing: Privacy,Wood
Lot
- Dimensions: 130.00 × 140.00
- Features: Curbs and Gutters
Details
- Additional structures: None
- Parcel number: 1651500020620001
- Zoning description: R-1 One- Family Dwelling*
Construction
Type & style
- Home type: SingleFamily
- Property subtype: Single Family Residence
Materials
- Foundation: Concrete Perimeter
- Roof: ArchitecturalShingle
Condition
- Year built: 1970
Utilities & green energy
- Electric: City
- Gas: Gas-Natural
- Sewer: City
- Water: Public
- Utilities for property: Natural Gas Connected, Trash-City
Community & neighborhood
Security
- Security features: Smoke Detector(s)
Location
- Region: Columbia
- Subdivision: Westwood Hills
Other
Other facts
- Road surface type: Paved
Price history
| Date | Event | Price |
|---|---|---|
| 6/24/2024 | Sold | -- |
Source: | ||
| 5/30/2024 | Pending sale | $310,000$102/sqft |
Source: | ||
| 5/30/2024 | Listing removed | $310,000$102/sqft |
Source: | ||
| 5/16/2024 | Price change | $310,000-4.6%$102/sqft |
Source: | ||
| 4/6/2024 | Listed for sale | $325,000+55.5%$107/sqft |
Source: | ||
Public tax history
| Year | Property taxes | Tax assessment |
|---|---|---|
| 2025 | -- | $45,277 +14.5% |
| 2024 | $2,667 +0.8% | $39,539 |
| 2023 | $2,645 +8.1% | $39,539 +8% |
Find assessor info on the county website
Neighborhood: Southwest Hills
Nearby schools
GreatSchools rating
- 9/10Fairview Elementary SchoolGrades: PK-5Distance: 0.6 mi
- 5/10Smithton Middle SchoolGrades: 6-8Distance: 1.7 mi
- 7/10David H. Hickman High SchoolGrades: PK,9-12Distance: 2.9 mi
Schools provided by the listing agent
- Elementary: Fairview
- Middle: Smithton
- High: Hickman
Source: CBORMLS. This data may not be complete. We recommend contacting the local school district to confirm school assignments for this home.
