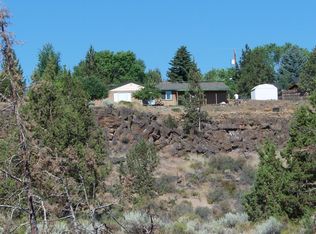Closed
$849,000
1408 NW Rimrock Dr, Redmond, OR 97756
3beds
3baths
2,431sqft
Single Family Residence
Built in 1978
0.44 Acres Lot
$856,300 Zestimate®
$349/sqft
$3,043 Estimated rent
Home value
$856,300
$788,000 - $933,000
$3,043/mo
Zestimate® history
Loading...
Owner options
Explore your selling options
What's special
Perched on the rim of Redmond's stunning Dry Canyon, this beautifully updated 3-bedroom, 3-bathroom home is a rare find. Set on nearly half an acre in town, the property blends modern charm with thoughtful upgrades throughout. The light-filled interior features stylish finishes, an open-concept layout, and a versatile floor plan. Upstairs, you'll find a true primary retreat—complete with a massive walk-in closet and serene views. Outside, professional landscaping and hardscaping create an inviting oasis, perfect for entertaining or relaxing. A fully finished, newly built backyard studio with mini spilt system offers endless possibilities: a creative workspace, guest suite, or private office. Additional highlights include: Solar instant hot water system, Dual RV parking, Oversized garage plus additional detached shed. Expansive backyard with canyon and Smith Rock views. This home offers the perfect balance of space, style, and functionality all just minutes from downtown Redmond.
Zillow last checked: 8 hours ago
Listing updated: February 10, 2026 at 04:17am
Listed by:
Fathom Realty Oregon, LLC 541-390-3148
Bought with:
eXp Realty, LLC
Source: Oregon Datashare,MLS#: 220201783
Facts & features
Interior
Bedrooms & bathrooms
- Bedrooms: 3
- Bathrooms: 3
Heating
- Fireplace(s), Forced Air, Natural Gas
Cooling
- Central Air
Appliances
- Included: Instant Hot Water, Cooktop, Dishwasher, Disposal, Double Oven, Microwave, Refrigerator, Solar Hot Water, Water Heater
Features
- Ceiling Fan(s), Open Floorplan, Shower/Tub Combo, Smart Thermostat, Soaking Tub, Solid Surface Counters, Tile Shower, Vaulted Ceiling(s), Walk-In Closet(s)
- Flooring: Carpet, Hardwood, Tile
- Windows: Garden Window(s), Skylight(s)
- Has fireplace: Yes
- Fireplace features: Gas, Great Room
- Common walls with other units/homes: No Common Walls
Interior area
- Total structure area: 2,431
- Total interior livable area: 2,431 sqft
Property
Parking
- Total spaces: 2
- Parking features: Concrete, Driveway, Garage Door Opener, Gravel, RV Access/Parking, Workshop in Garage
- Garage spaces: 2
- Has uncovered spaces: Yes
Features
- Levels: Two
- Stories: 2
- Fencing: Fenced
- Has view: Yes
- View description: Canyon, Panoramic, Territorial
Lot
- Size: 0.44 Acres
- Features: Drip System, Landscaped, Level, Sprinkler Timer(s), Sprinklers In Rear
Details
- Additional structures: Gazebo, Shed(s), Workshop, Other
- Parcel number: 122519
- Zoning description: R1
- Special conditions: Standard
Construction
Type & style
- Home type: SingleFamily
- Architectural style: Northwest
- Property subtype: Single Family Residence
Materials
- Frame
- Foundation: Stemwall
- Roof: Composition
Condition
- New construction: No
- Year built: 1978
Utilities & green energy
- Sewer: Public Sewer
- Water: Public
Green energy
- Water conservation: Water-Smart Landscaping
Community & neighborhood
Security
- Security features: Carbon Monoxide Detector(s), Smoke Detector(s)
Community
- Community features: Access to Public Lands, Park, Short Term Rentals Allowed
Location
- Region: Redmond
- Subdivision: Buckner
Other
Other facts
- Listing terms: Cash,Conventional,VA Loan
- Road surface type: Paved
Price history
| Date | Event | Price |
|---|---|---|
| 6/18/2025 | Sold | $849,000$349/sqft |
Source: | ||
| 5/21/2025 | Pending sale | $849,000$349/sqft |
Source: | ||
| 5/15/2025 | Listed for sale | $849,000+126.4%$349/sqft |
Source: | ||
| 3/1/2017 | Sold | $375,000-1.3%$154/sqft |
Source: | ||
| 1/29/2017 | Pending sale | $380,000$156/sqft |
Source: Fred Real Estate Group #201700241 Report a problem | ||
Public tax history
| Year | Property taxes | Tax assessment |
|---|---|---|
| 2025 | $5,868 +4.2% | $287,770 +3% |
| 2024 | $5,629 +4.6% | $279,390 +6.1% |
| 2023 | $5,384 +6.7% | $263,360 |
Find assessor info on the county website
Neighborhood: 97756
Nearby schools
GreatSchools rating
- 9/10John Tuck Elementary SchoolGrades: K-5Distance: 0.8 mi
- 4/10Elton Gregory Middle SchoolGrades: 6-8Distance: 1.1 mi
- 4/10Redmond High SchoolGrades: 9-12Distance: 1.3 mi
Schools provided by the listing agent
- Elementary: John Tuck Elem
- Middle: Elton Gregory Middle
- High: Redmond High
Source: Oregon Datashare. This data may not be complete. We recommend contacting the local school district to confirm school assignments for this home.
Get pre-qualified for a loan
At Zillow Home Loans, we can pre-qualify you in as little as 5 minutes with no impact to your credit score.An equal housing lender. NMLS #10287.
Sell with ease on Zillow
Get a Zillow Showcase℠ listing at no additional cost and you could sell for —faster.
$856,300
2% more+$17,126
With Zillow Showcase(estimated)$873,426

