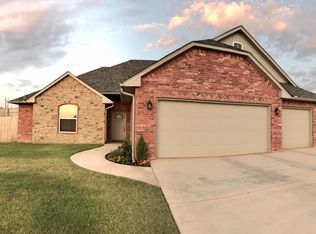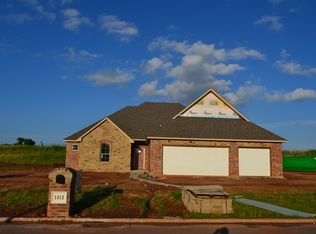Sold
$305,000
1408 NE Scenic Rdg, Elgin, OK 73538
4beds
1,900sqft
Single Family Residence
Built in 2017
-- sqft lot
$336,200 Zestimate®
$161/sqft
$2,114 Estimated rent
Home value
$336,200
$299,000 - $377,000
$2,114/mo
Zestimate® history
Loading...
Owner options
Explore your selling options
What's special
Pride of ownership shows for this approx. 1900 square foot home with 4 bedrooms, 2 baths and 2 car garage in desired Rock Bridge Estates! Upgrades to the home include a new roof and guttering in 2023, full home dehumidifier with its own ductwork and controller, water softener that is serviced yearly along with the hot water heater service. The 6.3x24 patio was enclosed and is now a 3 season room that is not heated or cooled but does have 2 ceiling fans and shades that will stay. A 12x24 open patio with pergola was added along with engineered block retaining wall in the backyard that was built by 4D landscaping. There are no neighbors behind the home giving it a more private feel. The floorplan is an open concept with corner gas log fireplace. Kitchen features solid surface countertops with stainless appliances, gas range plus pot filler and refrigerator stays. There is a separate pantry with a small built in lockable liquor cabinet that will stay. There is no carpet in the home for easy cleanup. All bedrooms have walk in closets. Give listing agent, Julie Bridges with RE/MAX Professionals a call at 580 695-3883 with any questions.
Zillow last checked: 8 hours ago
Listing updated: December 03, 2024 at 11:57am
Listed by:
JULIE BRIDGES 580-695-3883,
RE/MAX PROFESSIONALS
Bought with:
Julie Bridges
Re/Max Professionals
Source: Lawton BOR,MLS#: 167172
Facts & features
Interior
Bedrooms & bathrooms
- Bedrooms: 4
- Bathrooms: 2
- Full bathrooms: 2
Kitchen
- Features: Breakfast Bar, Kitchen/Dining
Heating
- Fireplace(s), Central, Natural Gas
Cooling
- Central-Electric, Attic Fan, Ceiling Fan(s)
Appliances
- Included: Gas, Freestanding Stove, Microwave, Dishwasher, Disposal, Refrigerator, Gas Water Heater
- Laundry: Washer Hookup, Dryer Hookup, Utility Room
Features
- Kitchen Island, Walk-In Closet(s), Pantry, 8-Ft.+ Ceiling, Seamless Countertops, One Living Area
- Flooring: Ceramic Tile
- Doors: Storm Door(s)
- Windows: Double Pane Windows, Window Coverings, Skylight(s)
- Attic: Floored
- Has fireplace: Yes
- Fireplace features: Gas, Ventless
Interior area
- Total structure area: 1,900
- Total interior livable area: 1,900 sqft
Property
Parking
- Total spaces: 3
- Parking features: Auto Garage Door Opener, Garage Door Opener, 3 Car Driveway
- Garage spaces: 3
- Has uncovered spaces: Yes
Features
- Levels: One
- Patio & porch: Covered Porch, Enclosed, Open Patio
- Has spa: Yes
- Spa features: Whirlpool
- Fencing: Wood
Lot
- Dimensions: 87.5 x 122.25 x 87.5 x 122.15
Details
- Additional structures: Cabana
- Parcel number: 04N10W322504000070019
- Zoning description: R-1 Single Family
Construction
Type & style
- Home type: SingleFamily
- Property subtype: Single Family Residence
Materials
- Brick Veneer
- Foundation: Slab
- Roof: Composition
Condition
- Original
- New construction: No
- Year built: 2017
Utilities & green energy
- Electric: Public Service OK
- Gas: Natural
- Sewer: Public Sewer
- Water: Public
Community & neighborhood
Security
- Security features: Smoke/Heat Alarm, Alarm System Remote, # Alarm System Remotes: 1
Location
- Region: Elgin
Other
Other facts
- Price range: $305K - $305K
- Listing terms: Cash,Conventional,FHA,VA Loan
- Road surface type: Paved
Price history
| Date | Event | Price |
|---|---|---|
| 12/2/2024 | Sold | $305,000$161/sqft |
Source: Lawton BOR #167172 Report a problem | ||
| 11/4/2024 | Contingent | $305,000$161/sqft |
Source: Lawton BOR #167172 Report a problem | ||
| 9/30/2024 | Listed for sale | $305,000+43.3%$161/sqft |
Source: Lawton BOR #167172 Report a problem | ||
| 3/29/2018 | Sold | $212,800$112/sqft |
Source: Lawton BOR #149502 Report a problem | ||
Public tax history
| Year | Property taxes | Tax assessment |
|---|---|---|
| 2024 | $2,714 +5.6% | $25,831 +5% |
| 2023 | $2,570 +4.6% | $24,601 +5% |
| 2022 | $2,457 -1.8% | $23,430 |
Find assessor info on the county website
Neighborhood: 73538
Nearby schools
GreatSchools rating
- 8/10Elgin Elementary SchoolGrades: PK-4Distance: 0.6 mi
- 7/10Elgin Middle SchoolGrades: 5-8Distance: 0.6 mi
- 8/10Elgin High SchoolGrades: 9-12Distance: 0.5 mi
Schools provided by the listing agent
- Elementary: Elgin
- Middle: Elgin
- High: Elgin
Source: Lawton BOR. This data may not be complete. We recommend contacting the local school district to confirm school assignments for this home.

Get pre-qualified for a loan
At Zillow Home Loans, we can pre-qualify you in as little as 5 minutes with no impact to your credit score.An equal housing lender. NMLS #10287.

