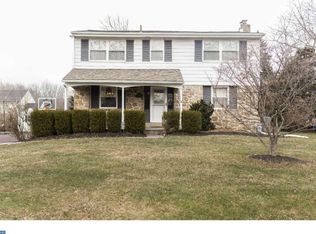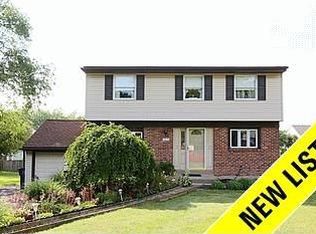When you arrive at this wonderful Colonial home you'll first notice impeccable landscaping and a gorgeous brick exterior as you pull into the 2 car garage. Once inside you'll find a bright, airy floor plan with hardwood floors through out and a formal living room with an 18ft ceiling that opens to the second floor center hall. The large eat in kitchen flows well into an ample family room with a gas fireplace. Exiting through the kitchen you'll find a large composite deck and a well manicured, fenced back yard. Laundry and a powder room round out the first floor amenities. The second floor features a large center hall that overlooks the living room and a large primary bedroom with a full 4 piece bath and large walk in closet. In addition to the two other spacious bedrooms there is an unfinished storage area on the second floor that could very easily be converted into a fourth bedroom. A large hall bath rounds out the second floor. This home also has a full concrete basement that's a blank slate for any prospective buyer. 2022-10-04
This property is off market, which means it's not currently listed for sale or rent on Zillow. This may be different from what's available on other websites or public sources.

