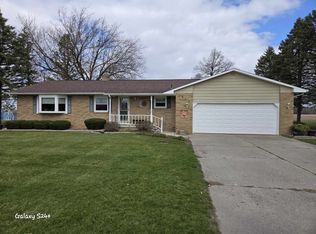Sold for $223,000 on 10/24/24
$223,000
1408 N Scott Rd, Saint Johns, MI 48879
3beds
1,232sqft
Single Family Residence
Built in 1971
0.6 Acres Lot
$236,000 Zestimate®
$181/sqft
$1,591 Estimated rent
Home value
$236,000
$198,000 - $281,000
$1,591/mo
Zestimate® history
Loading...
Owner options
Explore your selling options
What's special
Three bedroom Ranch home in St. Johns. Home features main floor laundry, attached two car garage and eat-in kitchen with tons of natural light. Sliding door off dining space opens to deck overlooking spacious back yard plus a shed for extra storage. 1 year America's Preferred Home Warranty included. Property must be connected to city sewer prior to occupancy. Seller has paid $3042 for permits and will contribute $20,000 towards hook up.
Zillow last checked: 8 hours ago
Listing updated: January 12, 2026 at 12:34pm
Listed by:
Kristin Krieger 586-747-1551,
Coldwell Banker Frewen Realty, LLC
Bought with:
Debra Good, 6506040002
RE/MAX Real Estate Professionals Dewitt
Source: Greater Lansing AOR,MLS#: 283149
Facts & features
Interior
Bedrooms & bathrooms
- Bedrooms: 3
- Bathrooms: 2
- Full bathrooms: 1
- 1/2 bathrooms: 1
Primary bedroom
- Level: First
- Area: 136.74 Square Feet
- Dimensions: 11.5 x 11.89
Bedroom 2
- Level: First
- Area: 127.31 Square Feet
- Dimensions: 11.5 x 11.07
Bedroom 3
- Level: First
- Area: 109.25 Square Feet
- Dimensions: 11.5 x 9.5
Dining room
- Level: First
- Area: 199.8 Square Feet
- Dimensions: 18.5 x 10.8
Kitchen
- Level: First
- Area: 199.8 Square Feet
- Dimensions: 18.5 x 10.8
Living room
- Level: First
- Area: 245.88 Square Feet
- Dimensions: 19.67 x 12.5
Heating
- Forced Air, Natural Gas
Cooling
- Central Air
Appliances
- Included: Disposal, Electric Range, Microwave, Water Softener Rented, Washer, Refrigerator, Electric Oven, Dryer, Dishwasher
- Laundry: Main Level
Features
- Ceiling Fan(s), Eat-in Kitchen
- Basement: Full
- Has fireplace: No
Interior area
- Total structure area: 2,464
- Total interior livable area: 1,232 sqft
- Finished area above ground: 1,232
- Finished area below ground: 0
Property
Parking
- Total spaces: 2
- Parking features: Attached
- Attached garage spaces: 2
Features
- Levels: One
- Stories: 1
Lot
- Size: 0.60 Acres
- Features: Back Yard, Front Yard
Details
- Additional structures: Shed(s)
- Foundation area: 1232
- Parcel number: 1903001030004500
- Zoning description: Zoning
Construction
Type & style
- Home type: SingleFamily
- Architectural style: Ranch
- Property subtype: Single Family Residence
Materials
- Vinyl Siding
- Roof: Shingle
Condition
- Year built: 1971
Details
- Warranty included: Yes
Utilities & green energy
- Sewer: Public Sewer
- Water: Well
Community & neighborhood
Location
- Region: Saint Johns
- Subdivision: None
Other
Other facts
- Listing terms: Cash,Conventional
Price history
| Date | Event | Price |
|---|---|---|
| 10/24/2024 | Sold | $223,000$181/sqft |
Source: | ||
| 10/22/2024 | Pending sale | $223,000$181/sqft |
Source: | ||
| 9/3/2024 | Contingent | $223,000$181/sqft |
Source: | ||
| 8/28/2024 | Listed for sale | $223,000$181/sqft |
Source: | ||
Public tax history
| Year | Property taxes | Tax assessment |
|---|---|---|
| 2025 | $1,867 | $96,600 +9.9% |
| 2024 | -- | $87,900 +11.7% |
| 2023 | -- | $78,700 +15.6% |
Find assessor info on the county website
Neighborhood: 48879
Nearby schools
GreatSchools rating
- 8/10Eureka SchoolGrades: PK-5Distance: 6.3 mi
- 7/10St. Johns Middle SchoolGrades: 6-8Distance: 1.9 mi
- 7/10St. Johns High SchoolGrades: 9-12Distance: 1.6 mi
Schools provided by the listing agent
- High: St. Johns
Source: Greater Lansing AOR. This data may not be complete. We recommend contacting the local school district to confirm school assignments for this home.

Get pre-qualified for a loan
At Zillow Home Loans, we can pre-qualify you in as little as 5 minutes with no impact to your credit score.An equal housing lender. NMLS #10287.
Sell for more on Zillow
Get a free Zillow Showcase℠ listing and you could sell for .
$236,000
2% more+ $4,720
With Zillow Showcase(estimated)
$240,720