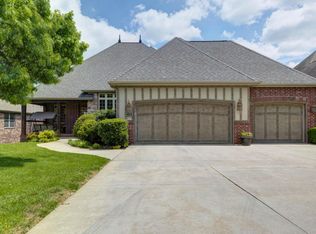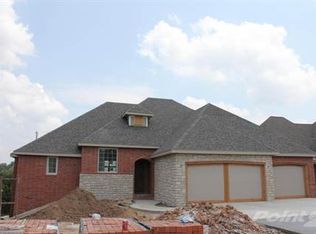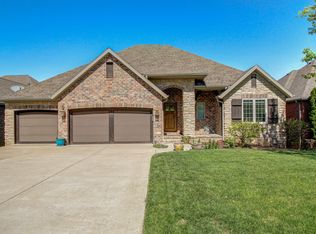Closed
Price Unknown
1408 N Rockingham Avenue, Nixa, MO 65714
4beds
4,208sqft
Single Family Residence
Built in 2006
0.28 Acres Lot
$581,400 Zestimate®
$--/sqft
$2,558 Estimated rent
Home value
$581,400
$541,000 - $628,000
$2,558/mo
Zestimate® history
Loading...
Owner options
Explore your selling options
What's special
Breathtaking property with an outstanding floor plan! This home was built by the Ozarks own Ramsey Building Company. Soaring ceilings, exposed beams, floor to ceiling windows, open concept kitchen and tons of storage...and I do mean tons! The basement is wide open and features a large bedroom, full bath, office, under stair reading nook, John Deere room, multiple entertaining areas including a full wet bar. Then step out to the back yard, even more living spaces to enjoy with custom hardscaping and firepit. Beautiful mature trees add natural privacy.
Zillow last checked: 8 hours ago
Listing updated: August 28, 2024 at 06:34pm
Listed by:
Tanya Bower-Johnson 417-830-3685,
Murney Associates - Primrose
Bought with:
Nicole Pettyjohn, 2020036993
Keller Williams
Source: SOMOMLS,MLS#: 60266838
Facts & features
Interior
Bedrooms & bathrooms
- Bedrooms: 4
- Bathrooms: 3
- Full bathrooms: 3
Heating
- Forced Air, Natural Gas
Cooling
- Central Air
Appliances
- Included: Electric Cooktop, Dishwasher, Disposal, Gas Water Heater, Microwave
- Laundry: In Basement, Main Level, W/D Hookup
Features
- Beamed Ceilings, Granite Counters, Soaking Tub, Walk-In Closet(s), Walk-in Shower, Wet Bar
- Flooring: Carpet, Hardwood, Tile
- Basement: Finished,Full
- Has fireplace: Yes
- Fireplace features: Gas
Interior area
- Total structure area: 4,208
- Total interior livable area: 4,208 sqft
- Finished area above ground: 2,104
- Finished area below ground: 2,104
Property
Parking
- Total spaces: 3
- Parking features: Garage Faces Side
- Attached garage spaces: 3
Features
- Levels: One
- Stories: 1
- Patio & porch: Covered
- Exterior features: Rain Gutters
- Fencing: Wood
Lot
- Size: 0.28 Acres
Details
- Parcel number: 110306003004039000
Construction
Type & style
- Home type: SingleFamily
- Architectural style: Ranch
- Property subtype: Single Family Residence
Materials
- Brick
- Roof: Composition
Condition
- Year built: 2006
Utilities & green energy
- Sewer: Public Sewer
- Water: Public
Community & neighborhood
Location
- Region: Nixa
- Subdivision: Village at Wicklow
HOA & financial
HOA
- HOA fee: $485 annually
- Services included: Common Area Maintenance, Pool, Trash, Walking Trails
Other
Other facts
- Listing terms: Cash,Conventional,VA Loan
Price history
| Date | Event | Price |
|---|---|---|
| 6/3/2024 | Sold | -- |
Source: | ||
| 5/4/2024 | Pending sale | $575,000$137/sqft |
Source: | ||
| 4/26/2024 | Listed for sale | $575,000+32.2%$137/sqft |
Source: | ||
| 5/11/2021 | Sold | -- |
Source: Agent Provided Report a problem | ||
| 3/27/2021 | Pending sale | $434,900$103/sqft |
Source: | ||
Public tax history
| Year | Property taxes | Tax assessment |
|---|---|---|
| 2024 | $4,498 | $72,180 |
| 2023 | $4,498 +3.3% | $72,180 +3.4% |
| 2022 | $4,356 | $69,810 |
Find assessor info on the county website
Neighborhood: 65714
Nearby schools
GreatSchools rating
- 6/10High Pointe Elementary SchoolGrades: K-4Distance: 1 mi
- 6/10Nixa Junior High SchoolGrades: 7-8Distance: 1.3 mi
- 10/10Nixa High SchoolGrades: 9-12Distance: 3.5 mi
Schools provided by the listing agent
- Elementary: NX High Pointe/Summit
- Middle: Nixa
- High: Nixa
Source: SOMOMLS. This data may not be complete. We recommend contacting the local school district to confirm school assignments for this home.


