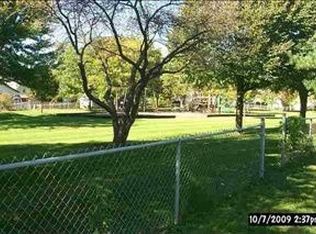Closed
$195,000
1408 N Hershey Rd, Bloomington, IL 61704
3beds
1,533sqft
Single Family Residence
Built in 1977
5,940 Square Feet Lot
$212,300 Zestimate®
$127/sqft
$1,803 Estimated rent
Home value
$212,300
$202,000 - $223,000
$1,803/mo
Zestimate® history
Loading...
Owner options
Explore your selling options
What's special
Charming split-level home with 3 bedrooms and 1.5 baths. This home offers a comfortable and functional layout that includes a welcoming shiplap entryway and several recent updates. Enjoy the convenience of a community park right off the backyard, providing a perfect space for outdoor activities and relaxation. Recent updates enhance both the aesthetics and functionality of the home, including, but not limited to: new basement windows, a new garage entry door, a new sliding door, and a new flute for the air conditioning system. Additional upgrades comprise new steps and a garbage can pad, new baseboards, and fresh flooring in the master bedroom, bathroom, and office. New blinds have been added, and most of the doors upstairs have been replaced, contributing to a refreshed and modern feel throughout the home. The hall and master closets are equipped with new closet organization systems, enhancing storage and organization options. (A full list can be found in the documents section) . Don't miss the chance to make this delightful split-level home your own.
Zillow last checked: 8 hours ago
Listing updated: October 30, 2023 at 08:27am
Listing courtesy of:
Stacia Jewett 309-275-4636,
Keller Williams Revolution,
Taylor Jewett 309-261-0351,
Keller Williams Revolution
Bought with:
Maria Montes De Oca
Keller Williams Premiere Properties
Source: MRED as distributed by MLS GRID,MLS#: 11874637
Facts & features
Interior
Bedrooms & bathrooms
- Bedrooms: 3
- Bathrooms: 2
- Full bathrooms: 1
- 1/2 bathrooms: 1
Primary bedroom
- Features: Flooring (Carpet), Window Treatments (All)
- Level: Main
- Area: 165 Square Feet
- Dimensions: 15X11
Bedroom 2
- Features: Flooring (Carpet), Window Treatments (All)
- Level: Main
- Area: 132 Square Feet
- Dimensions: 12X11
Bedroom 3
- Features: Flooring (Carpet), Window Treatments (All)
- Level: Main
- Area: 90 Square Feet
- Dimensions: 10X9
Family room
- Features: Flooring (Carpet), Window Treatments (All)
- Level: Lower
- Area: 456 Square Feet
- Dimensions: 24X19
Kitchen
- Features: Kitchen (Eating Area-Table Space), Flooring (Wood Laminate), Window Treatments (All)
- Level: Main
- Area: 176 Square Feet
- Dimensions: 16X11
Living room
- Features: Flooring (Wood Laminate), Window Treatments (All)
- Level: Main
- Area: 195 Square Feet
- Dimensions: 15X13
Heating
- Forced Air, Natural Gas
Cooling
- Central Air
Appliances
- Included: Dishwasher, Refrigerator, Range, Microwave
Features
- 1st Floor Full Bath
- Basement: Partially Finished,Partial
Interior area
- Total structure area: 1,550
- Total interior livable area: 1,533 sqft
Property
Parking
- Total spaces: 2
- Parking features: Garage Door Opener, On Site, Garage Owned, Attached, Garage
- Attached garage spaces: 2
- Has uncovered spaces: Yes
Accessibility
- Accessibility features: No Disability Access
Features
- Levels: Bi-Level
- Patio & porch: Deck
- Fencing: Fenced
Lot
- Size: 5,940 sqft
- Dimensions: 54X110
- Features: Mature Trees, Landscaped
Details
- Parcel number: 1436152004
- Special conditions: None
- Other equipment: Ceiling Fan(s)
Construction
Type & style
- Home type: SingleFamily
- Architectural style: Bi-Level
- Property subtype: Single Family Residence
Materials
- Vinyl Siding, Brick
Condition
- New construction: No
- Year built: 1977
Utilities & green energy
- Sewer: Public Sewer
- Water: Public
Community & neighborhood
Location
- Region: Bloomington
- Subdivision: Lakewood
HOA & financial
HOA
- Has HOA: Yes
- HOA fee: $55 annually
- Services included: Other
Other
Other facts
- Listing terms: Conventional
- Ownership: Fee Simple
Price history
| Date | Event | Price |
|---|---|---|
| 10/30/2023 | Sold | $195,000+1.3%$127/sqft |
Source: | ||
| 9/3/2023 | Contingent | $192,500$126/sqft |
Source: | ||
| 8/31/2023 | Listed for sale | $192,500+60.4%$126/sqft |
Source: | ||
| 8/25/2017 | Sold | $120,000-2.8%$78/sqft |
Source: | ||
| 6/16/2017 | Listed for sale | $123,500-89.3%$81/sqft |
Source: RE/MAX Rising #2172380 Report a problem | ||
Public tax history
| Year | Property taxes | Tax assessment |
|---|---|---|
| 2024 | $4,074 +10.5% | $56,242 +12.2% |
| 2023 | $3,687 +9.2% | $50,110 +9.6% |
| 2022 | $3,375 +7.6% | $45,709 +6.6% |
Find assessor info on the county website
Neighborhood: 61704
Nearby schools
GreatSchools rating
- 5/10Stevenson Elementary SchoolGrades: K-5Distance: 0.2 mi
- 2/10Bloomington Jr High SchoolGrades: 6-8Distance: 1.9 mi
- 3/10Bloomington High SchoolGrades: 9-12Distance: 1.8 mi
Schools provided by the listing agent
- Elementary: Stevenson Elementary
- Middle: Bloomington Jr High School
- High: Bloomington High School
- District: 87
Source: MRED as distributed by MLS GRID. This data may not be complete. We recommend contacting the local school district to confirm school assignments for this home.

Get pre-qualified for a loan
At Zillow Home Loans, we can pre-qualify you in as little as 5 minutes with no impact to your credit score.An equal housing lender. NMLS #10287.
