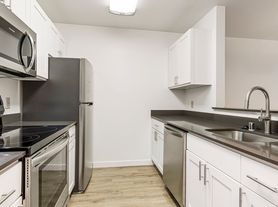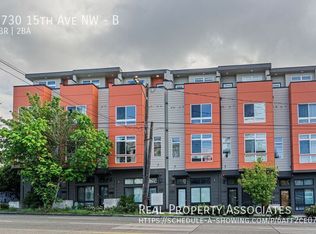We love pets! Garage attached and ready your small car or all the stuff for your active lifestyle. Newly construction townhome with territorial view. The home has a private front yard and one car garage. The house is "Built Green" and energy-efficient. It located next to Lipton Springs Park and within walking distance to the future "Light Rail" station. The main floor has an open kitchen design with plenty of counters and cabinet space. Thoughtfully designed floor plan, plenty of natural light. Modern kitchen w/ stainless appliances. The steam cabin shower, oversized rooftop deck with view of Mt. Rainier and PNW sunsets. Great home for rent! Walking distance to the highly-rated Cascade Elementary & mid-school. Excellent access to Green Lake and all it offers.
12 Month lease.
No min credit score.
Reusable tenant report accepted.
Utilities not included.
No smoking.
$299.00 non refundable cleaning fee will be charged, to cover cleaning but not debris removal upon lease end.
Townhouse for rent
Accepts Zillow applications
$2,799/mo
1408 N 95th St, Seattle, WA 98103
2beds
1,130sqft
Price may not include required fees and charges.
Townhouse
Available now
Cats, dogs OK
Central air
In unit laundry
Attached garage parking
-- Heating
What's special
Open kitchen designOne car garagePrivate front yardPlenty of natural lightThoughtfully designed floor planSteam cabin shower
- 63 days |
- -- |
- -- |
Travel times
Facts & features
Interior
Bedrooms & bathrooms
- Bedrooms: 2
- Bathrooms: 3
- Full bathrooms: 2
- 1/2 bathrooms: 1
Cooling
- Central Air
Appliances
- Included: Dryer, Washer
- Laundry: In Unit
Features
- Flooring: Hardwood
Interior area
- Total interior livable area: 1,130 sqft
Property
Parking
- Parking features: Attached, Off Street
- Has attached garage: Yes
- Details: Contact manager
Features
- Exterior features: Rooftop Deck
Details
- Parcel number: 4310701556
Construction
Type & style
- Home type: Townhouse
- Property subtype: Townhouse
Building
Management
- Pets allowed: Yes
Community & HOA
Location
- Region: Seattle
Financial & listing details
- Lease term: 1 Year
Price history
| Date | Event | Price |
|---|---|---|
| 9/16/2025 | Price change | $2,799-6.7%$2/sqft |
Source: Zillow Rentals | ||
| 8/22/2025 | Price change | $2,999-6.3%$3/sqft |
Source: Zillow Rentals | ||
| 8/11/2025 | Price change | $3,199-8.6%$3/sqft |
Source: Zillow Rentals | ||
| 8/6/2025 | Listed for rent | $3,499$3/sqft |
Source: Zillow Rentals | ||
| 6/25/2025 | Listing removed | $3,499$3/sqft |
Source: Zillow Rentals | ||

