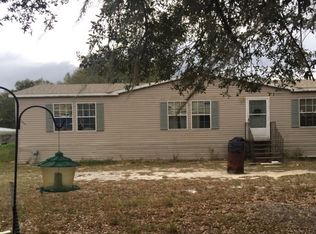Sold for $299,900
$299,900
1408 McClellan Rd, Frostproof, FL 33843
3beds
1,344sqft
Mobile Home
Built in 2021
3.66 Acres Lot
$295,600 Zestimate®
$223/sqft
$1,655 Estimated rent
Home value
$295,600
$272,000 - $322,000
$1,655/mo
Zestimate® history
Loading...
Owner options
Explore your selling options
What's special
ENJOY COUNTRY LIVING AT THIS LOVELY DOUBLE-WIDE that sits on 3.66 acres with a pond! The interior of this 3 BD/2 BA home has attractive luxury plank floors throughout with an open concept for the living room, dining and kitchen. The eat-in kitchen has dark wood cabinetry and a lengthy counter height breakfast bar casually joining to the living room; a closet pantry stands by the dining area. Split bedroom layout gives privacy for the master suite that has a walk-in closet and bathroom with a walk-in shower and single sink vanity. The second bedroom is outfitted with a window seat flanked with built-in bookshelves; a full bathroom with tub is shared with the 3rd bedroom and is convenient to the living area. This property has numerous out-building/sheds and its own private pond! Located in an unincorporated area the opportunities are endless for small farming or gardening, build a barn or add a swimming pool to maximize the peaceful surroundings. Convenient to Frostproof, Ft. Meade and Avon Park, don't miss this opportunity, call today to schedule a viewing!
Zillow last checked: 8 hours ago
Listing updated: April 24, 2025 at 10:49am
Listing Provided by:
Erin Floyd 863-412-2286,
COLDWELL BANKER REALTY 863-294-7541
Bought with:
Chelsey Bast, 3419613
SOUTHERN CHARM REALTY & INVESTMENTS LLC
Source: Stellar MLS,MLS#: P4932890 Originating MLS: East Polk
Originating MLS: East Polk

Facts & features
Interior
Bedrooms & bathrooms
- Bedrooms: 3
- Bathrooms: 2
- Full bathrooms: 2
Primary bedroom
- Features: Ceiling Fan(s), En Suite Bathroom, Walk-In Closet(s)
- Level: First
- Area: 182 Square Feet
- Dimensions: 14x13
Bedroom 2
- Features: Built-In Shelving, Built-in Closet
- Level: First
- Area: 130 Square Feet
- Dimensions: 13x10
Bedroom 3
- Features: Built-in Closet
- Level: First
- Area: 100 Square Feet
- Dimensions: 10x10
Primary bathroom
- Features: Built-In Shelving, Shower No Tub, Single Vanity
- Level: First
- Area: 60 Square Feet
- Dimensions: 12x5
Kitchen
- Features: Breakfast Bar, Pantry
- Level: First
- Area: 208 Square Feet
- Dimensions: 16x13
Laundry
- Level: First
- Area: 30 Square Feet
- Dimensions: 6x5
Living room
- Features: Ceiling Fan(s)
- Level: First
- Area: 260 Square Feet
- Dimensions: 20x13
Heating
- Central
Cooling
- Central Air
Appliances
- Included: Dishwasher, Electric Water Heater, Microwave, Range, Refrigerator
- Laundry: Laundry Closet
Features
- Ceiling Fan(s), Crown Molding, Eating Space In Kitchen, L Dining, Open Floorplan, Solid Wood Cabinets, Split Bedroom, Walk-In Closet(s)
- Flooring: Luxury Vinyl
- Doors: Sliding Doors
- Windows: Blinds
- Has fireplace: No
Interior area
- Total structure area: 1,344
- Total interior livable area: 1,344 sqft
Property
Parking
- Parking features: Driveway, Open
- Has uncovered spaces: Yes
Features
- Levels: One
- Stories: 1
- Exterior features: Lighting, Storage
- Fencing: Fenced
- Has view: Yes
- View description: Trees/Woods, Water, Pond
- Has water view: Yes
- Water view: Water,Pond
- Waterfront features: Pond
Lot
- Size: 3.66 Acres
- Dimensions: 175 x 849
- Features: In County, Level, Oversized Lot, Unincorporated, Zoned for Horses
Details
- Additional structures: Barn(s), Shed(s), Storage
- Parcel number: 273209932550001590
- Special conditions: None
Construction
Type & style
- Home type: MobileManufactured
- Property subtype: Mobile Home
Materials
- Vinyl Siding
- Foundation: Crawlspace
- Roof: Shingle
Condition
- New construction: No
- Year built: 2021
Utilities & green energy
- Sewer: Septic Tank
- Water: Well
- Utilities for property: Electricity Available, Public
Community & neighborhood
Location
- Region: Frostproof
- Subdivision: BEAR BAY HILL ESTATES
HOA & financial
HOA
- Has HOA: No
Other fees
- Pet fee: $0 monthly
Other financial information
- Total actual rent: 0
Other
Other facts
- Body type: Double Wide
- Listing terms: Cash,Conventional,FHA,USDA Loan,VA Loan
- Ownership: Fee Simple
- Road surface type: Paved
Price history
| Date | Event | Price |
|---|---|---|
| 10/10/2025 | Sold | $299,900$223/sqft |
Source: Public Record Report a problem | ||
| 4/23/2025 | Sold | $299,900$223/sqft |
Source: | ||
| 3/10/2025 | Pending sale | $299,900$223/sqft |
Source: | ||
| 2/7/2025 | Price change | $299,900-7.7%$223/sqft |
Source: | ||
| 12/5/2024 | Listed for sale | $325,000$242/sqft |
Source: | ||
Public tax history
| Year | Property taxes | Tax assessment |
|---|---|---|
| 2024 | $1,247 +2.8% | $136,092 +3% |
| 2023 | $1,213 +3% | $132,128 +3% |
| 2022 | $1,178 +439.5% | $128,280 +1052.8% |
Find assessor info on the county website
Neighborhood: 33843
Nearby schools
GreatSchools rating
- 3/10Ben Hill Griffin Jr Elementary SchoolGrades: PK-5Distance: 6.7 mi
- 3/10Frostproof Middle/Senior High SchoolGrades: 6-12Distance: 6.7 mi
Get a cash offer in 3 minutes
Find out how much your home could sell for in as little as 3 minutes with a no-obligation cash offer.
Estimated market value$295,600
Get a cash offer in 3 minutes
Find out how much your home could sell for in as little as 3 minutes with a no-obligation cash offer.
Estimated market value
$295,600
