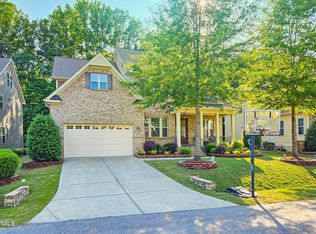Sold for $1,125,000 on 04/23/25
$1,125,000
1408 Magnolia Bend Loop, Cary, NC 27519
4beds
4,189sqft
Single Family Residence, Residential
Built in 2016
8,712 Square Feet Lot
$1,117,200 Zestimate®
$269/sqft
$4,524 Estimated rent
Home value
$1,117,200
$1.06M - $1.17M
$4,524/mo
Zestimate® history
Loading...
Owner options
Explore your selling options
What's special
Gorgeous, pristine East-facing home in a desirable Southerlyn neighborhood in West Cary. Inviting foyer flows to a beautiful dining room with coffered ceiling detail and the main level office with double french doors for added privacy. Open, architectural design showcases a bright kitchen - double oven, gas cooktop, walk-in pantry, large island, sunny breakfast nook and cozy family room with fireplace and built-ins. 1st floor bedroom ensuite - perfect for guests! Wood staircase leads to the second level featuring an elegant primary suite - with tray ceiling, two vanities, separate shower, tub, and 2 walk-in closet - plus two additional bedrooms with full bath, and a bonus room (currently set up as a bedroom). Finished walk-in storage and laundry room with cabinets complete the second floor. Huge third floor bonus room/flex space, bathroom and walk-in attic. Spacious screened porch with serene tree-lined view and fenced-in yard. Walking distance to the community pool. Shows like a model home!
Zillow last checked: 8 hours ago
Listing updated: October 28, 2025 at 12:46am
Listed by:
Thomas Wohl 919-601-3005,
EXP Realty LLC
Bought with:
Huazhi Hu, 292599
HHome Realty LLC
Source: Doorify MLS,MLS#: 10081835
Facts & features
Interior
Bedrooms & bathrooms
- Bedrooms: 4
- Bathrooms: 6
- Full bathrooms: 5
- 1/2 bathrooms: 1
Heating
- Central, Forced Air
Cooling
- Central Air, Dual
Appliances
- Included: Disposal, Double Oven, Dryer, Gas Cooktop, Ice Maker, Microwave, Range Hood, Refrigerator, Oven
- Laundry: Laundry Room
Features
- Ceiling Fan(s), Chandelier, Coffered Ceiling(s), Crown Molding, Double Vanity, Entrance Foyer, Granite Counters, Open Floorplan, Pantry, Smooth Ceilings, Sound System, Tray Ceiling(s), Walk-In Closet(s), Water Closet
- Flooring: Carpet, Hardwood, Tile
- Basement: Other
- Number of fireplaces: 1
- Fireplace features: Family Room, Gas Log
Interior area
- Total structure area: 4,189
- Total interior livable area: 4,189 sqft
- Finished area above ground: 4,189
- Finished area below ground: 0
Property
Parking
- Total spaces: 4
- Parking features: Garage, Garage Faces Front
- Attached garage spaces: 2
- Uncovered spaces: 2
Features
- Levels: Tri-Level, Two
- Patio & porch: Covered, Front Porch, Screened
- Exterior features: Fenced Yard, Garden
- Fencing: Back Yard
- Has view: Yes
Lot
- Size: 8,712 sqft
- Features: Cul-De-Sac, Garden, Landscaped
Details
- Parcel number: 0724902897
- Zoning: Res
- Special conditions: Standard
Construction
Type & style
- Home type: SingleFamily
- Architectural style: Transitional
- Property subtype: Single Family Residence, Residential
Materials
- Brick, Fiber Cement
- Foundation: Permanent
- Roof: Shingle
Condition
- New construction: No
- Year built: 2016
Details
- Builder name: Emerald Homes
Utilities & green energy
- Sewer: Public Sewer
- Water: Public
Community & neighborhood
Location
- Region: Cary
- Subdivision: Southerlyn
HOA & financial
HOA
- Has HOA: Yes
- HOA fee: $380 quarterly
- Amenities included: Clubhouse, Management, Pool
- Services included: None
Price history
| Date | Event | Price |
|---|---|---|
| 4/23/2025 | Sold | $1,125,000$269/sqft |
Source: | ||
| 3/16/2025 | Pending sale | $1,125,000$269/sqft |
Source: | ||
| 3/14/2025 | Listed for sale | $1,125,000+77.3%$269/sqft |
Source: | ||
| 3/24/2016 | Sold | $634,482$151/sqft |
Source: | ||
Public tax history
| Year | Property taxes | Tax assessment |
|---|---|---|
| 2025 | $8,424 +2.2% | $1,005,300 +2.5% |
| 2024 | $8,241 +33.1% | $980,458 +59.2% |
| 2023 | $6,192 +3.9% | $615,971 |
Find assessor info on the county website
Neighborhood: Southerlyn
Nearby schools
GreatSchools rating
- 10/10White Oak ElementaryGrades: PK-5Distance: 1.2 mi
- 10/10Mills Park Middle SchoolGrades: 6-8Distance: 1.9 mi
- 10/10Green Level High SchoolGrades: 9-12Distance: 0.9 mi
Schools provided by the listing agent
- Elementary: Wake - White Oak
- Middle: Wake - Mills Park
- High: Wake - Green Level
Source: Doorify MLS. This data may not be complete. We recommend contacting the local school district to confirm school assignments for this home.
Get a cash offer in 3 minutes
Find out how much your home could sell for in as little as 3 minutes with a no-obligation cash offer.
Estimated market value
$1,117,200
Get a cash offer in 3 minutes
Find out how much your home could sell for in as little as 3 minutes with a no-obligation cash offer.
Estimated market value
$1,117,200
