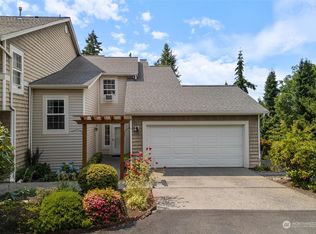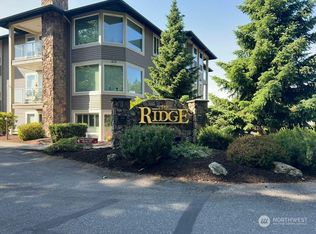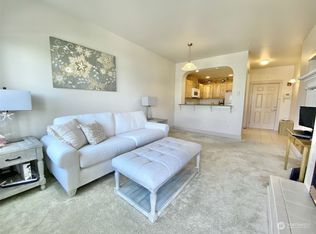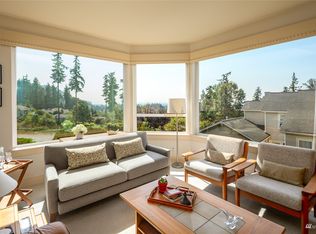Sold
Listed by:
Jacob VanderHeiden,
Keller Williams Western Realty
Bought with: NextHome Preview Properties
$395,000
1408 Lindsay Loop #1, Mount Vernon, WA 98274
2beds
1,401sqft
Condominium
Built in 2002
-- sqft lot
$418,900 Zestimate®
$282/sqft
$2,470 Estimated rent
Home value
$418,900
$398,000 - $440,000
$2,470/mo
Zestimate® history
Loading...
Owner options
Explore your selling options
What's special
Here's a choice end-unit, 2-car garage, and pet-friendly condo that's too good to pass up! The little home on a hill boasts of its views of the valley and is making headlines for not having any steps coming into or outside the unit. Primary bed features a double vanity sink, walk-in shower, and walk-in closet. Throughout are generously tall ceilings and large windows providing a pleasant amount of natural light. There's opportunity to explore the neighborhood walking/biking trails and you will be in close proximity to shopping, parks, restaurants, and just 5 min. away from I-5.
Zillow last checked: 8 hours ago
Listing updated: September 19, 2023 at 02:20pm
Listed by:
Jacob VanderHeiden,
Keller Williams Western Realty
Bought with:
Valerie Thomas, 23283
NextHome Preview Properties
Source: NWMLS,MLS#: 2152603
Facts & features
Interior
Bedrooms & bathrooms
- Bedrooms: 2
- Bathrooms: 2
- Full bathrooms: 1
- 3/4 bathrooms: 1
- Main level bedrooms: 2
Primary bedroom
- Level: Main
Bedroom
- Level: Main
Bathroom three quarter
- Level: Main
Bathroom full
- Level: Main
Den office
- Level: Main
Dining room
- Level: Main
Entry hall
- Level: Main
Family room
- Level: Main
Living room
- Level: Main
Heating
- Fireplace(s), Forced Air
Cooling
- None
Appliances
- Included: Dishwasher_, Dryer, Microwave_, Refrigerator_, StoveRange_, Washer, Dishwasher, Microwave, Refrigerator, StoveRange, Water Heater: tank, Water Heater Location: garage
Features
- Flooring: Vinyl, Carpet
- Number of fireplaces: 1
- Fireplace features: Gas, Main Level: 1, Fireplace
Interior area
- Total structure area: 1,401
- Total interior livable area: 1,401 sqft
Property
Parking
- Total spaces: 2
- Parking features: Individual Garage, Off Street
- Garage spaces: 2
Features
- Levels: One
- Stories: 1
- Entry location: Main
- Patio & porch: Wall to Wall Carpet, Balcony/Deck/Patio, Fireplace, Water Heater
- Has view: Yes
- View description: Mountain(s), Territorial
Lot
- Size: 1,742 sqft
- Features: Corner Lot, Dead End Street, Paved, Sidewalk
Details
- Parcel number: P119424
- Special conditions: Standard
Construction
Type & style
- Home type: Condo
- Architectural style: Contemporary
- Property subtype: Condominium
Materials
- Wood Products
- Roof: Composition
Condition
- Year built: 2002
Community & neighborhood
Location
- Region: Mount Vernon
- Subdivision: Maddox
HOA & financial
HOA
- HOA fee: $275 monthly
- Services included: Maintenance Grounds
- Association phone: 559-304-8547
Other
Other facts
- Listing terms: Cash Out,Conventional,VA Loan
- Cumulative days on market: 621 days
Price history
| Date | Event | Price |
|---|---|---|
| 9/19/2023 | Sold | $395,000+3.9%$282/sqft |
Source: | ||
| 8/27/2023 | Pending sale | $380,000$271/sqft |
Source: | ||
| 8/17/2023 | Listed for sale | $380,000+107.7%$271/sqft |
Source: | ||
| 6/25/2004 | Sold | $183,000$131/sqft |
Source: | ||
Public tax history
| Year | Property taxes | Tax assessment |
|---|---|---|
| 2024 | $4,113 +9.8% | $388,900 +6.1% |
| 2023 | $3,745 | $366,600 +78.3% |
| 2022 | -- | $205,600 |
Find assessor info on the county website
Neighborhood: 98274
Nearby schools
GreatSchools rating
- 4/10Little Mountain Elementary SchoolGrades: K-5Distance: 0.6 mi
- 3/10Mount Baker Middle SchoolGrades: 6-8Distance: 0.6 mi
- 4/10Mount Vernon High SchoolGrades: 9-12Distance: 1.5 mi

Get pre-qualified for a loan
At Zillow Home Loans, we can pre-qualify you in as little as 5 minutes with no impact to your credit score.An equal housing lender. NMLS #10287.



