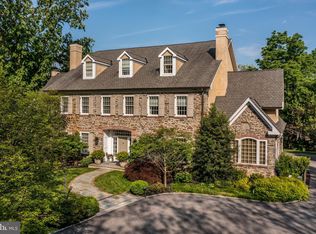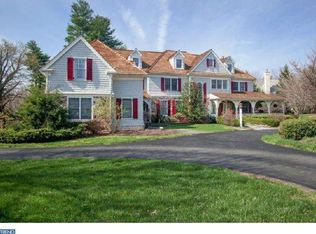Charming 5 Bedroom, 4.3 Bath French country styled home in most desirable Harriton Farms, positioned on one of the largest lots with an end cul-de-sac location. Professionally and tastefully decorated with an eye towards easy and elegant living. Walk along the path across the well-manicured front lawn and open the front door to the large Foyer centered on a formal stair and highlighted by exquisite crown molding, 9 foot ceilings and opposing wide entrances to the formal areas of the home. To the right find the elegant Formal Living Room naturally lit by 4 large windows and focused on a brick wood burning fireplace with stone and carved wood surround that extends from floor to ceiling. This space extends to a private Study that can serve as an intimate gathering space or quiet escape. The Formal Dining Room with a Butler's Pantry offers the space and amenities needed for both elegant dinner parties and impromptu entertaining. The spacious chef's Kitchen provides a magnificent island workspace, granite countertops, stair to the second floor, pantry and top of the line appliances such as a Thermador 5 range gas stove, a Miele dishwasher and Sub- Zero Refrigerator. The Kitchen opens to a bright Breakfast Room with cathedral ceilings and steps down into the vaulted ceiling Family Room complete with brick fireplace with carved wood mantle and adjacent built in cabinetry. Ascend the grand stair and enter the Master Suite complete with a Dressing Room, His and Her walk-in closets, and a Master Bath with opposing His and Her vanities, sit-down shower, and massive soaking tub. The Second Level is completed by 4 other bedrooms, two with en suite Baths and two connected by a large Bath with separate vanities on either end of the room, a Laundry Room, and a large hall workspace. The finished Lower Level features wall to wall carpeting, a large room with a Screening Area with projector, a Billiards Area, and a Powder Room. One truly finds the entertainment center in the backyard. Walk out onto a carefully designed and beautifully landscaped oasis that makes this home the envy of Harriton Farms. Find a spacious porch equipped with two ceiling fans, custom bar with sink, refrigerator, and wiring for mounted TV, and a lovely outdoor Dining Area. This shaded suite overlooks a custom designed pool and hot tub surrounded by lounge chairs and thoughtfully placed plants and shrubbery. This 'at home' resort is ideal for entertaining large parties or dining al fresc
This property is off market, which means it's not currently listed for sale or rent on Zillow. This may be different from what's available on other websites or public sources.

