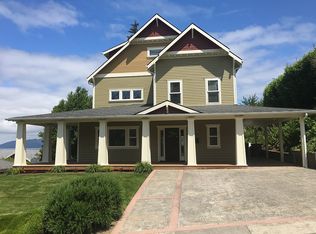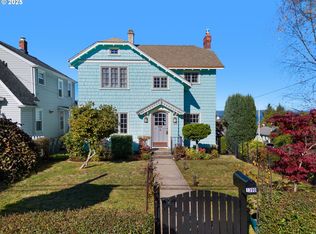Sold
$625,000
1408 Jerome Ave, Astoria, OR 97103
3beds
1,504sqft
Residential, Single Family Residence
Built in 1956
7,405.2 Square Feet Lot
$634,700 Zestimate®
$416/sqft
$2,916 Estimated rent
Home value
$634,700
$603,000 - $666,000
$2,916/mo
Zestimate® history
Loading...
Owner options
Explore your selling options
What's special
Situated 5 short blocks above Astoria's downtown corridor, this single-level mid-century home offers a captivating view of the mighty Columbia River. Inside you'll discover an inviting atmosphere highlighted by the original oak floors, a gas fireplace, and access from the living room out onto the deck. The remodeled well-appointed kitchen is a culinary haven, featuring sleek quartz countertops and backsplash, a stainless steel appliance package with a beverage cooler, and a breakfast bar for more casual dining. Outside, a private backyard/patio area awaits, offering a perfect space to relax, entertain, and create lasting memories. A bonus is the two car garage and attached workspace on the east end of the home. Don't miss out on this incredible opportunity to own a slice of Astoria's vibrant lifestyle. Schedule a showing today and make this your new home.
Zillow last checked: 8 hours ago
Listing updated: November 08, 2025 at 09:00pm
Listed by:
Leigh Mortlock 503-453-6269,
eXp Realty LLC
Bought with:
Deb Stenvall, 201216010
eXp Realty LLC
Source: RMLS (OR),MLS#: 23375475
Facts & features
Interior
Bedrooms & bathrooms
- Bedrooms: 3
- Bathrooms: 2
- Full bathrooms: 1
- Partial bathrooms: 1
- Main level bathrooms: 2
Primary bedroom
- Level: Main
Bedroom 2
- Level: Main
Bedroom 3
- Level: Main
Dining room
- Level: Main
Kitchen
- Level: Main
Living room
- Level: Main
Heating
- Forced Air
Cooling
- None
Appliances
- Included: Built In Oven, Built-In Range, Dishwasher, Free-Standing Refrigerator, Stainless Steel Appliance(s), Washer/Dryer, Gas Water Heater
- Laundry: Laundry Room
Features
- Kitchen Island, Quartz
- Flooring: Hardwood
- Windows: Vinyl Frames
- Basement: Crawl Space
- Number of fireplaces: 1
- Fireplace features: Gas
Interior area
- Total structure area: 1,504
- Total interior livable area: 1,504 sqft
Property
Parking
- Total spaces: 2
- Parking features: Driveway, Attached
- Attached garage spaces: 2
- Has uncovered spaces: Yes
Features
- Levels: One
- Stories: 1
- Patio & porch: Deck
- Exterior features: Yard
- Has view: Yes
- View description: River
- Has water view: Yes
- Water view: River
Lot
- Size: 7,405 sqft
- Features: Corner Lot, SqFt 7000 to 9999
Details
- Parcel number: 25077
- Zoning: R1
Construction
Type & style
- Home type: SingleFamily
- Architectural style: Ranch
- Property subtype: Residential, Single Family Residence
Materials
- Wood Siding
- Foundation: Concrete Perimeter
- Roof: Composition
Condition
- Approximately
- New construction: No
- Year built: 1956
Utilities & green energy
- Gas: Gas
- Sewer: Public Sewer
- Water: Public
Community & neighborhood
Security
- Security features: None
Location
- Region: Astoria
Other
Other facts
- Listing terms: Cash,Conventional,VA Loan
- Road surface type: Paved
Price history
| Date | Event | Price |
|---|---|---|
| 7/12/2023 | Sold | $625,000+4.3%$416/sqft |
Source: | ||
| 6/14/2023 | Pending sale | $599,000$398/sqft |
Source: | ||
| 6/9/2023 | Listed for sale | $599,000+59.7%$398/sqft |
Source: | ||
| 9/30/2019 | Sold | $375,000$249/sqft |
Source: Public Record | ||
Public tax history
| Year | Property taxes | Tax assessment |
|---|---|---|
| 2024 | $5,811 +3.5% | $290,400 +3% |
| 2023 | $5,613 +5.8% | $281,943 +3% |
| 2022 | $5,304 +2.8% | $273,732 +3% |
Find assessor info on the county website
Neighborhood: 97103
Nearby schools
GreatSchools rating
- NAAstor Elementary SchoolGrades: K-2Distance: 1.3 mi
- 4/10Astoria Middle SchoolGrades: 6-8Distance: 0.4 mi
- 5/10Astoria Senior High SchoolGrades: 9-12Distance: 1.2 mi
Schools provided by the listing agent
- Elementary: Astoria
- Middle: Astoria
- High: Astoria
Source: RMLS (OR). This data may not be complete. We recommend contacting the local school district to confirm school assignments for this home.

Get pre-qualified for a loan
At Zillow Home Loans, we can pre-qualify you in as little as 5 minutes with no impact to your credit score.An equal housing lender. NMLS #10287.

